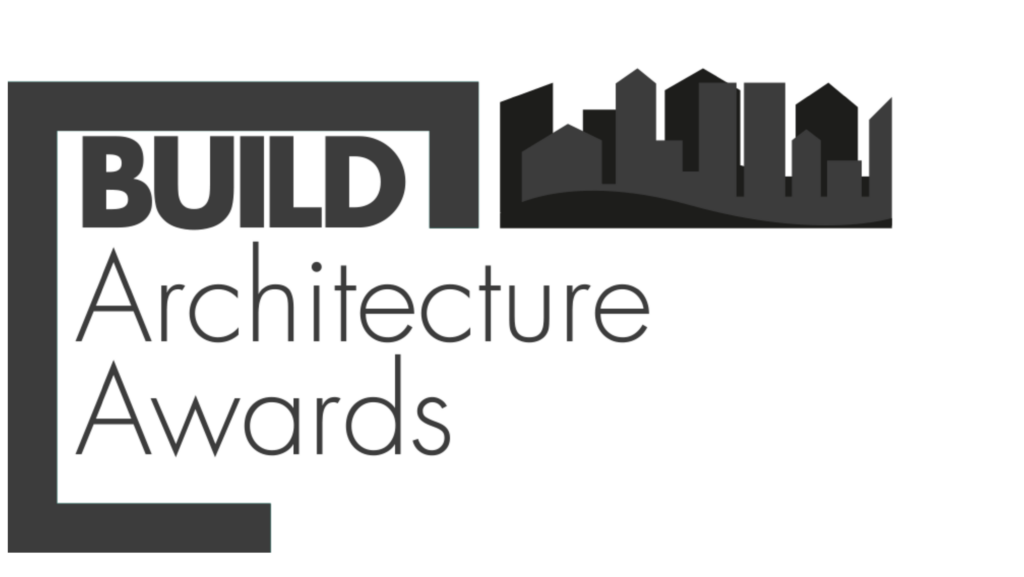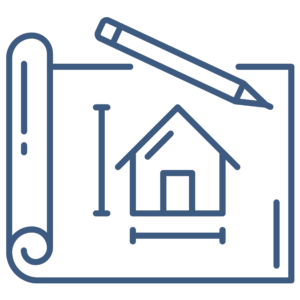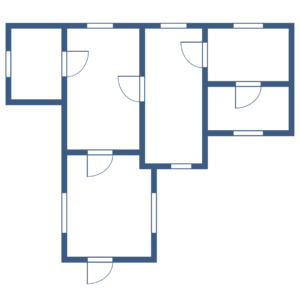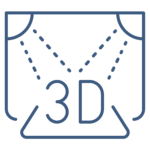Surv Essex Architects and party Wall Surveyors | land registry compliant lease plans | residential and commercial floor plans
We Have Just Been Voted Best Architects & Party Wall Surveyors in the East of England—2024 BUILD Magazine Awards. Why settle for anything less?

Essex’s Award-Winning Residential & Commercial Property Experts
Architectural design, Land Registry lease plans, and Party Wall surveys—sorted. No hidden fees, no delays, just results. Need it done fast? Let’s get your project moving!
Get Started Now—No Hassle, Just Results!
01375 267 277
Our Services—Fast, Fixed Price, No-Nonsense

Architectural Services
From planning to building regs drawings, we design with precision and speed. No fluff, just expert drawings to get your project approved and built

Party Wall Surveying
Whether you’re carrying out the work or it’s your neighbour, we’ll resolve any Party Wall issues quickly. Fixed fees, fast service, no stress.

Land Registry Lease Plans
All our lease plans are surveyed using 3D laser scanners, ensuring incredibly accurate results and guaranteed Land Registry approval. No delays, no stress.

CAD Drafting / Design
It’s like having your own drawing office whenever you need it—without any of the overheads. From mechanical drawings to commercial floor plans, we’ve got you covered.





Why Look Anywhere Else? Surv Essex is the Only Choice!

Fixed Prices, No Hidden Costs
No hidden fees, just upfront, guaranteed costs.

Fast Turnaround, Guaranteed
We know time is money, so we deliver your plans fast—whether it’s lease plans, Architectural / CAD drawings, or Party Wall awards. Keep your project moving without delays

We Handle Everything
From the initial survey to delivering fully compliant plans, we take care of every detail. No delays, no stress—just smooth sailing from start to finish.

No Charge for Plan Changes
Whether your solicitor, planning officer, or building inspector requests changes, we’ve got you covered. Unlimited revisions at no extra cost

3D Laser Scanning for Every Project
Every project, whether it’s planning, building regs, or lease plans, is fully 3D laser scanned. No tape measures here—just cutting-edge accuracy and precision

Flexible Appointments
We fit around your schedule. Need an evening or weekend appointment? No problem. We’ll work when it’s convenient for you



