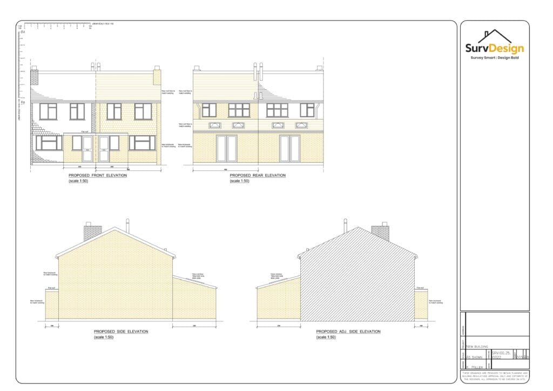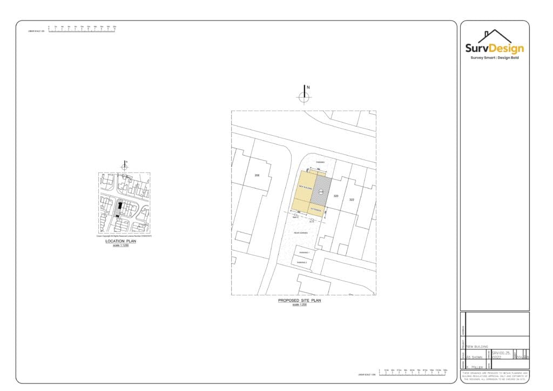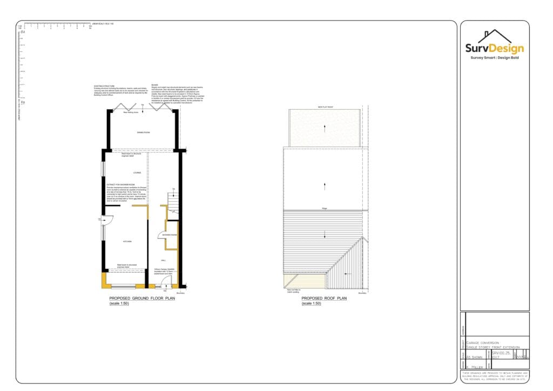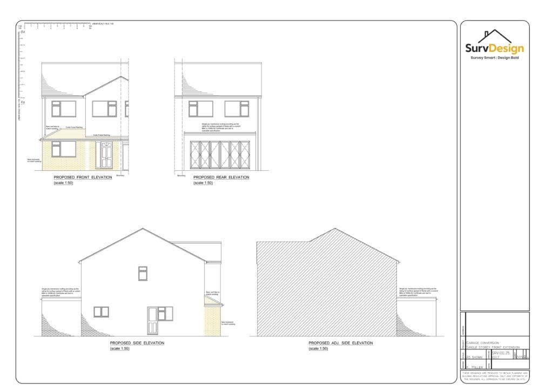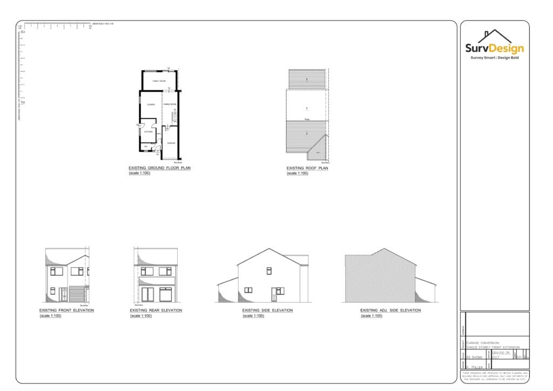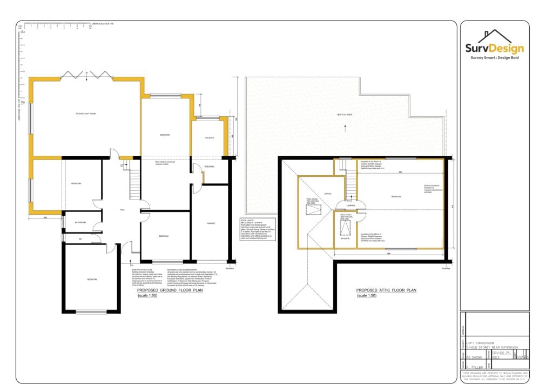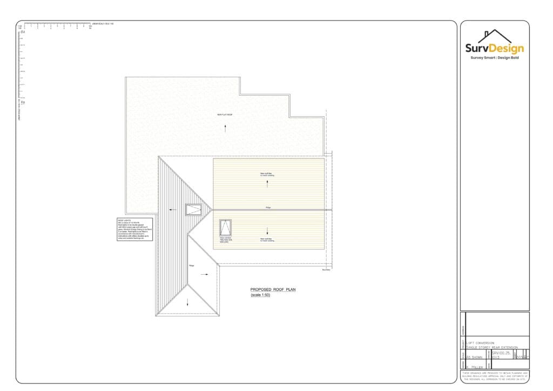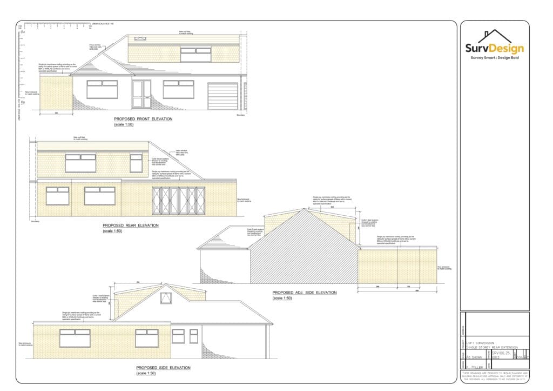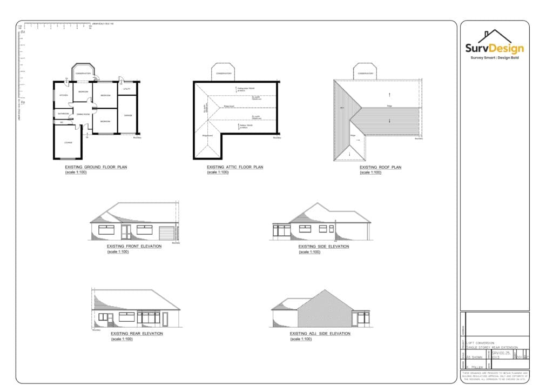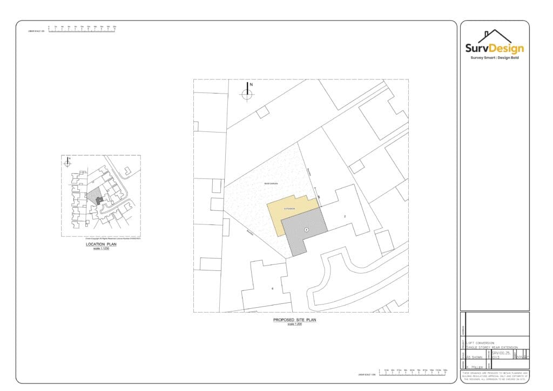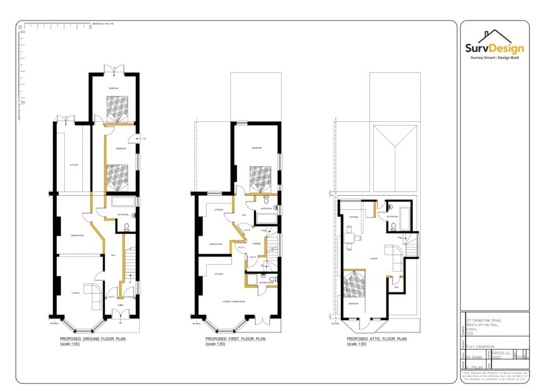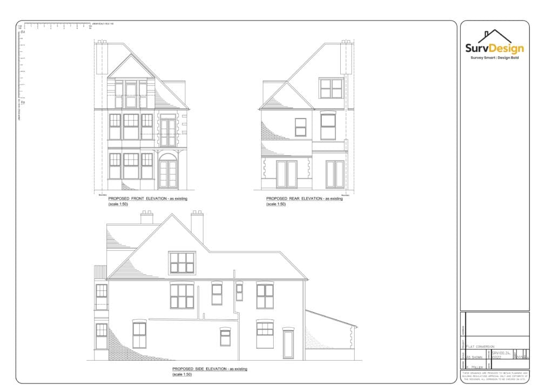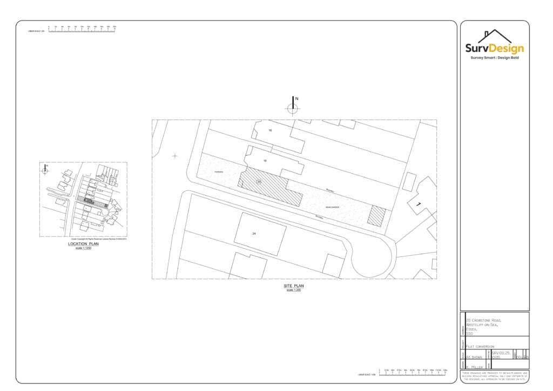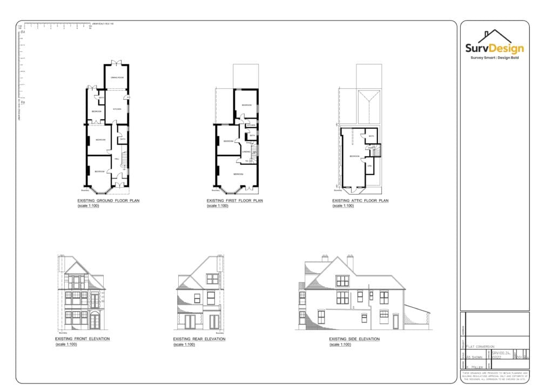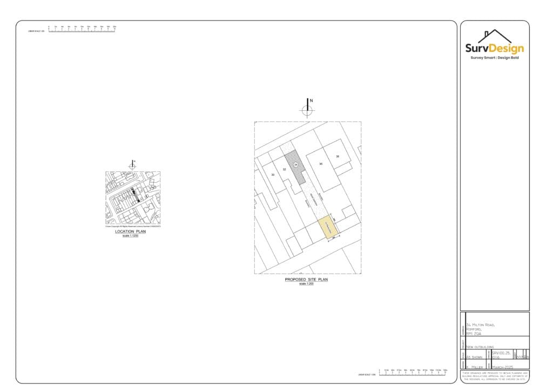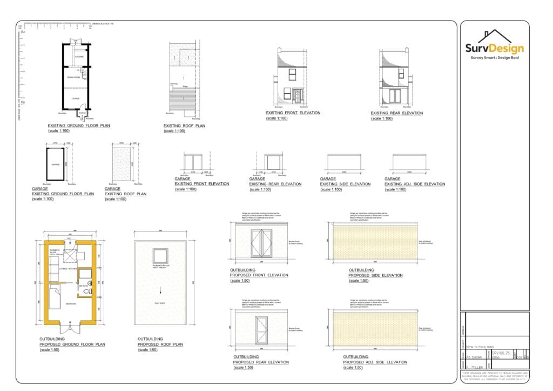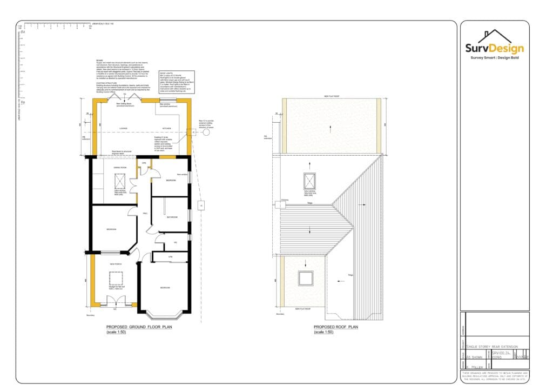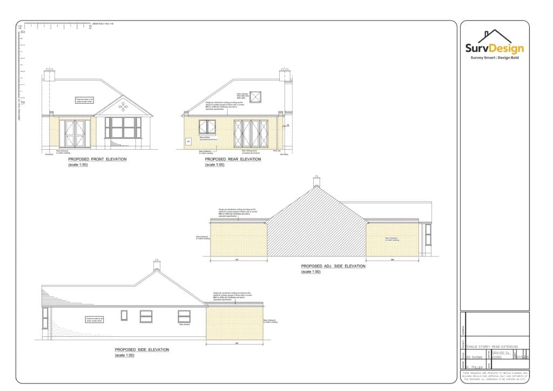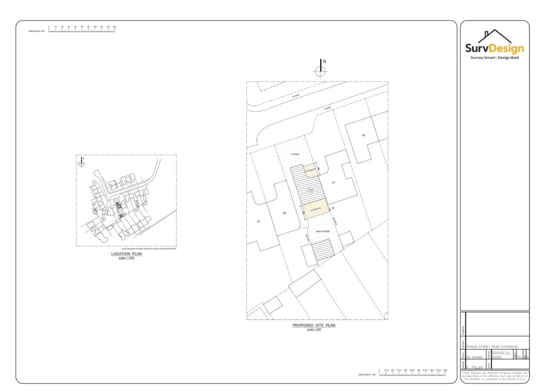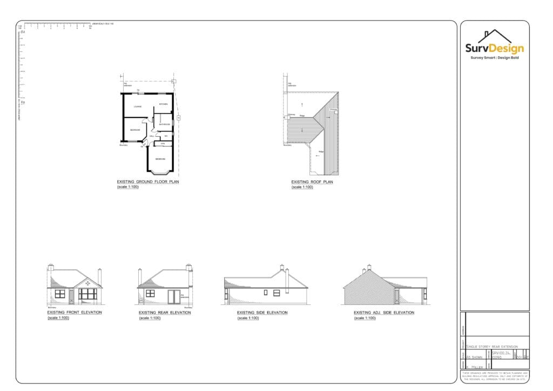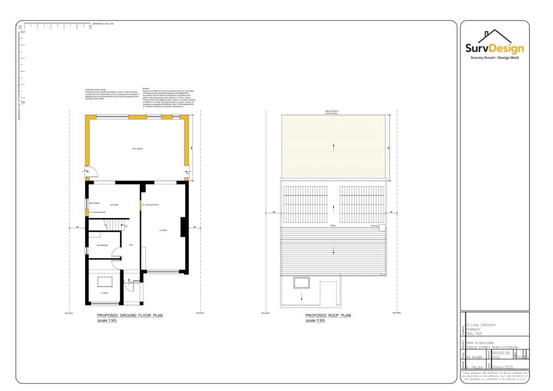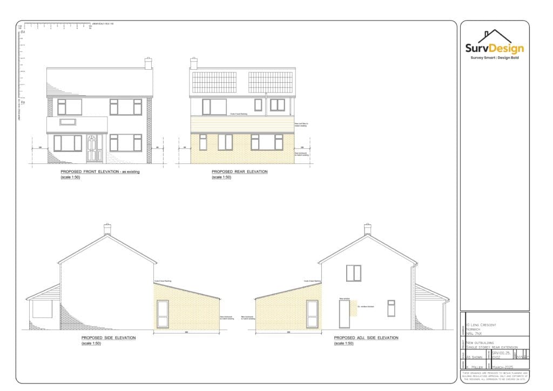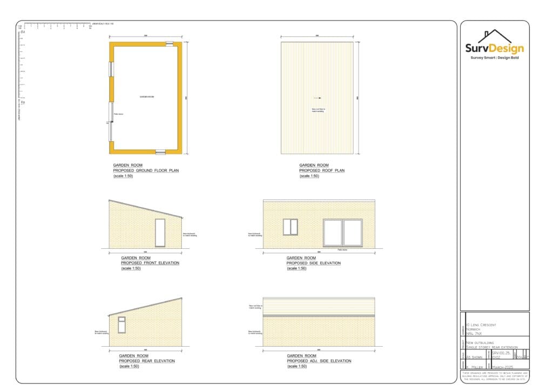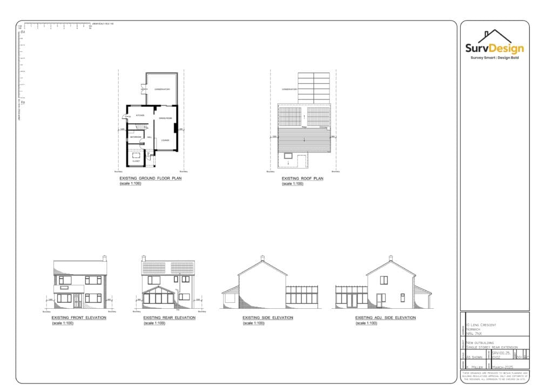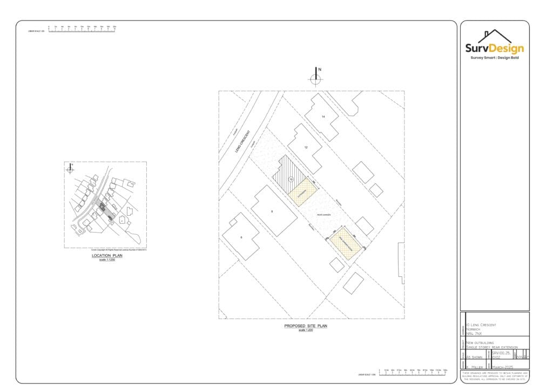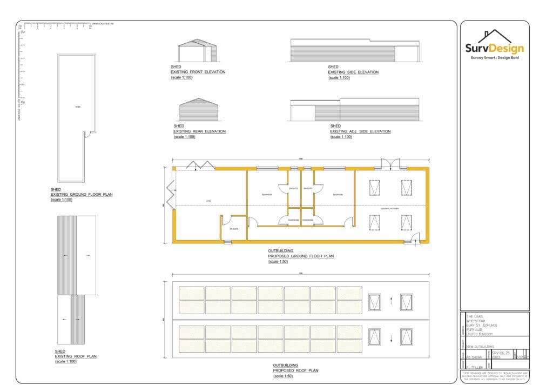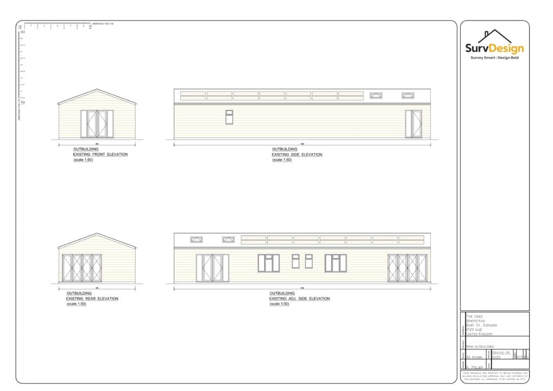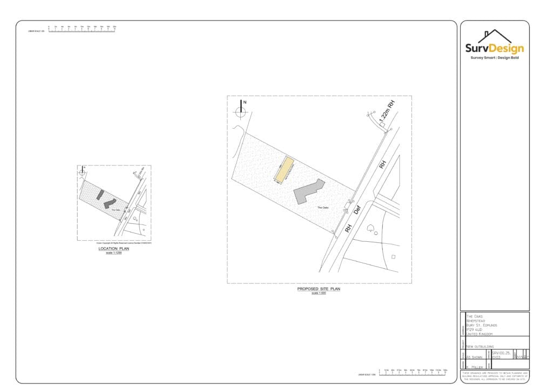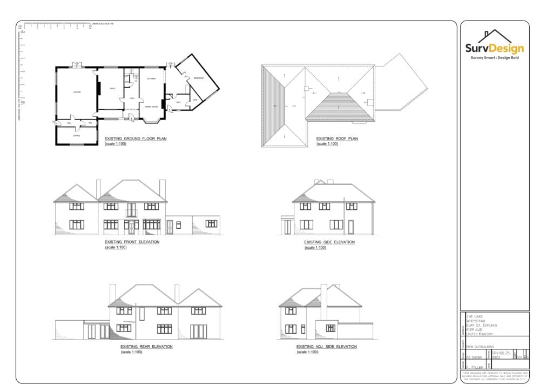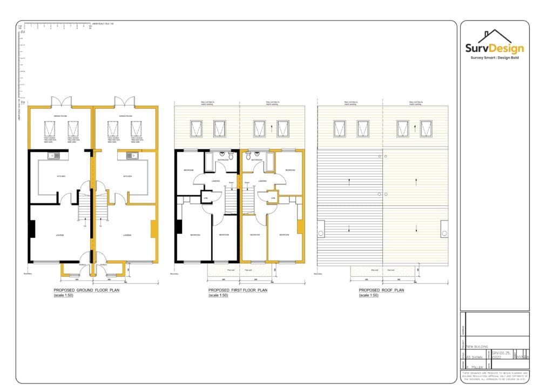
Planning Drawings Billericay – Expert Planning, Architectural Design, and Building Services in Essex
- Monday to Friday: 08:30 till 17:30
- 0800 494 7023
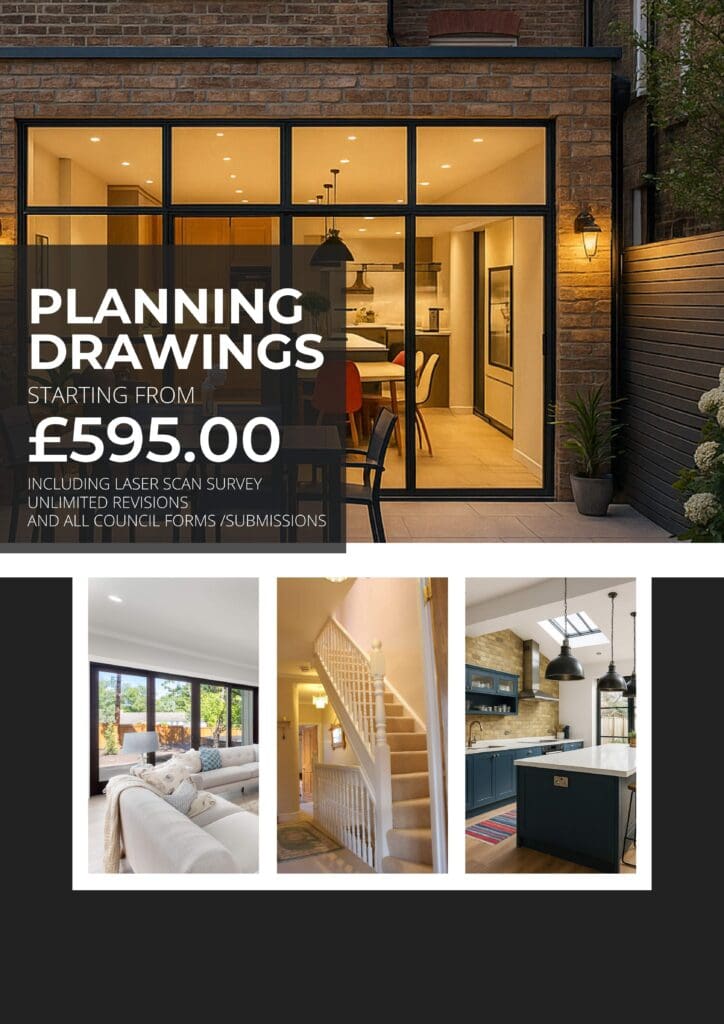
Got Big Plans in Billericay? Get Planning Drawings Done Properly.
You’ve got a vision — an extension, a loft conversion, maybe a full house revamp. But before you can build it, you need proper planning drawings that your council will approve and your builder can actually work from.
That’s where we come in.
Got Big Plans in Billericay? Get Planning Drawings Done Properly.
You’ve got a vision — an extension, a loft conversion, maybe a full house revamp. But before you can build it, you need proper planning drawings that your council will approve and your builder can actually work from.
That’s where we come in.
💷 Fixed Prices — No Surprises
We believe getting your planning drawings shouldn’t come with mystery fees or vague estimates. That’s why we offer clear, fixed pricing right from the start — no surprises, no add-ons halfway through the job.
Planning Drawings from £595
Includes survey, full set of planning-ready drawings, and submission to your local authority.Building Regulations Drawings from £695
Detailed drawings for Building Control compliance, including construction notes and technical layouts.Combined Planning + Building Regs Packages from £995
One job, one point of contact, one price — ideal for extensions and lofts where you want it all sorted in one go.
We’ll quote your project based on size and complexity, but most standard jobs fall within these fixed brackets.
📄 What’s Included:
✅ Measured LiDAR Property Scan & Survey
✅ Existing & Proposed Floor Plans
✅ Elevations & Sections
✅ Roof Plans
✅ Site & Location Plans
✅ Design & Access Statements (if required)
✅ Submission Support (we take care of all the council paperwork for you)
Planning Drawings Billericay - The Highest Quality Plans at Prices That Won't Break The Bank...

We Make Measuring Effortless
No tape measures. No handheld lasers. We use LiDAR scanning technology — the same used in self-driving cars — to capture your home with millimetre precision. That means zero guesswork, zero stress, and a perfect foundation for your plans.
We create your Drawings
We turn your scan into ultra-precise, council-ready drawings — typically within 10 working days. The level of accuracy we provide is unrivalled by most traditional methods.
We Handle Everything Until You’re Approved
Our agents manage the entire application process — from submission to decision. We deal with the council on your behalf, so you don’t have to chase updates, respond to queries, or deal with any of the stress.
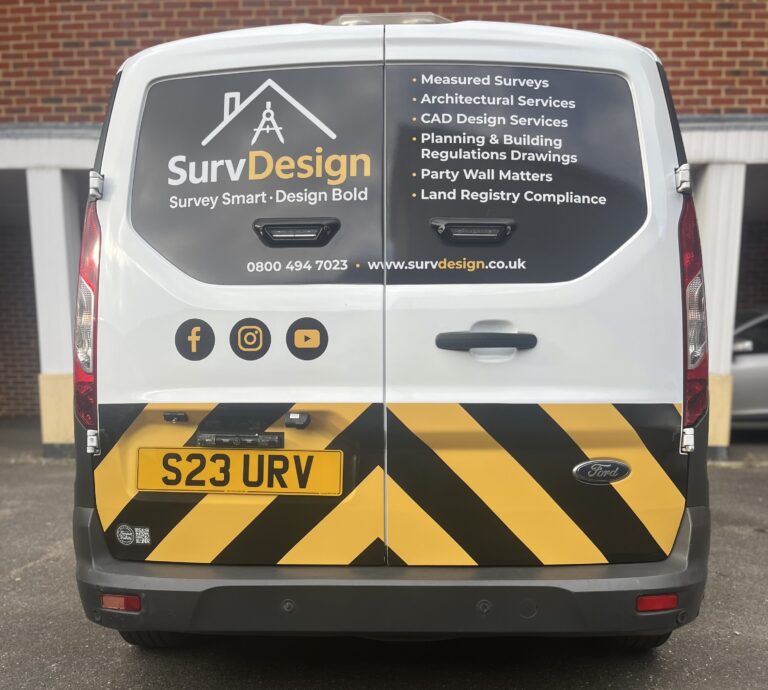
Planning Drawings Colchester - SurvDesign Are Proudly Rated 5 Stars on Google
Let’s be honest — dealing with planning drawings and council forms probably isn’t what you dreamed of when you imagined improving your home.
That’s where I come in.
I’m Kev Miller, Ive spent the last 28 years helping property owners, builders, and professionals navigate the technical side of construction.
I’ve provided architectural services, structural calculations, and land registry compliant drawings to clients across London and the Home Counties in the South East of the UK.
When you work with us, you’re not just hiring a architectural design team — you’re working with local experts who know the system, speaks the council’s language, and genuinely cares about getting your project moving forward.
This is your home. We’re just here to help you build it right.
Meet Kev Miller, Founder. Problem Solver


Let’s be honest — dealing with planning drawings and council forms probably isn’t what you dreamed of when you imagined improving your home.
That’s where I come in.
I’m Kev Miller, Ive spent the last 28 years helping property owners, builders, and professionals navigate the technical side of construction.
I’ve provided architectural services, structural calculations, and land registry compliant drawings to clients across London and the Home Counties in the South East of the UK.
When you work with us, you’re not just hiring a architectural design team — you’re working with local experts who know the system, speaks the council’s language, and genuinely cares about getting your project moving forward.
This is your home. We’re just here to help you build it right.
Meet Kev Miller, Founder. Problem Solver


Expert Planning Drawings in Colchester: Start Your Home Project the Right Way
Getting your dream home improvement project off the ground in Colchester starts with the right architectural planning and crystal-clear drawings. If you want your plans to glide through the council, you’ll need more than just a sketch , you need planning applications crafted to meet local standards. With nearly three decades spent on the technical side of construction, I know how vital top-notch planning services are for transforming your ideas into reality. At SurvDesign, our experience and insight in Colchester ensure you don’t get stuck with costly delays or rejected plans. Let’s get your project started the right way.
At SurvDesign, our planning drawings provide that solid foundation for your Essex project, blending accuracy, compliance, and clarity that everyone—builders, homeowners, councils—will appreciate.
Why Local Knowledge and Proper Architectural Drawings Matter in Essex Planning
When it comes to planning in Colchester, having a team familiar with the local area makes all the difference. Essex councils look for certain details in architectural drawings, and missing those can slow down or stall your home project. With SurvDesign, you’re not only getting expert planning services; you’re working with people who know the council’s preferred language and requirements. We focus on producing accurate, professional drawings tailored for Colchester planning applications, taking out the guesswork and giving your project the best shot at a smooth approval. Get your planning processes right the first time with specialists who understand Colchester inside and out.
Floor Plan and Building Plans: Turning Ideas into Practical Solutions
It’s not enough to have an idea, you need it mapped out with precision so your builder, architect and even your local Colchester council can see exactly what’s possible. That’s where I come in, blending 28 years of architecture know-how with a straightforward approach rooted in real property experience. At SurvDesign, we take you from a measured survey right through to the final drawing, making sure every floor plan and building plan reflects what’s best for your property. No fuss, no jargon, just practical solutions built to get you building without unnecessary hiccups.
From Measured Survey to Final Drawing – Our Complete Process for Every Floor
Every successful home project in Colchester starts with a solid foundation, a spot-on measured survey. We use accurate tools and an expert’s eye to capture every detail of your existing property, giving us the exact floor dimensions and building footprint we’ll need. The real magic happens when we translate those measurements into professional drawings: clear, building plans and floor plans tailored perfectly for your goals and the requirements of Colchester’s planning authority. Whether you need a plan for extending up, out, or renovating within, you get a final drawing that makes it easy for your builder to price and build with confidence, and for your council to approve without queries. At SurvDesign, every drawing’s purpose is to save you time, stress, and, ultimately, money.
Comprehensive Plan Submission: Streamlining Your Planning Application
Getting your planning application over the line in Colchester doesn’t need to be a headache. With SurvDesign, you get a partner who takes care of every detail, from initial plan drawings and design to council negotiation, so you’re never left guessing. I bring my years of technical expertise to bear on every application, making sure your plans and architectural drawings are spot-on for approval. We know exactly what Colchester council expects, and we tailor every stage to keep your dream project moving, minimising delays and confusion along the way.
How We Simplify Drawings, Design, and Council Liaison for Successful Outcomes
We know from experience that successful planning applications start with clear drawings and well-thought-out design. That’s why, at SurvDesign, we create plan drawings that leave no room for uncertainty, your builder, the council, and you all see the same vision. I handle every detail, translating your ideas into precise architectural drawings and plans that council officers understand. But we don’t stop at the drawings. We fully manage the application process too, speaking the council’s language, handling queries, and ensuring your application fits Colchester’s planning requirements. You get a seamless service that unblocks your project and helps your plans progress smoothly, saving you time, stress, and money from start to finish.
Meet SurvDesign: Your Trusted Architectural Partner in Colchester
Choosing the right architectural partner for your home or building project in Colchester means more than just drawings on paper – it’s about finding someone who’ll stand by your side through every planning application and building regulation challenge. At SurvDesign, I combine years of technical experience with hands-on local knowledge, offering support that goes beyond the standard architectural services. Whether you’re updating your existing home or starting fresh in Colchester, you’ll have experts who care about every detail and know how to get things done right first time with your planning and building needs.
The Benefits of Specialist Support for your Planning and Building Applications
Navigating planning applications and building regulations in Colchester can feel like a maze, especially if you don’t know every twist and turn. By working with SurvDesign, you get more than just great architectural drawings; you get ongoing support from people who know how the local council thinks. We’ll guide your project from planning through to building, making sure all drawings meet Colchester’s specific requirements, and help you avoid those common pitfalls that slow things down. Whether it’s for your home renovation, extension, or a new build, having a specialist on your side means better outcomes, less stress, and a project that’s set up for success from start to finish. Let us help you bring your vision to life in Colchester with confidence and clarity every step of the way.
Ready to Begin? Request Your Colchester Planning Drawings Consultation
If you’re serious about moving your Colchester project forward, booking a planning drawings consultation with SurvDesign is the first smart step. I make it dead simple: you’ll get tailored advice on your planning, practical steps for your drawings, and insight based on real Colchester experience. We listen to what matters for your home and translate it into clear, council-ready planning drawings, no confusion, just local expertise. Drop us a message now to arrange your free Colchester planning consultation and see how our services help you avoid setbacks and get building sooner. Let’s bring your vision to life, one drawing at a time, request your consultation today and turn planning into progress.
