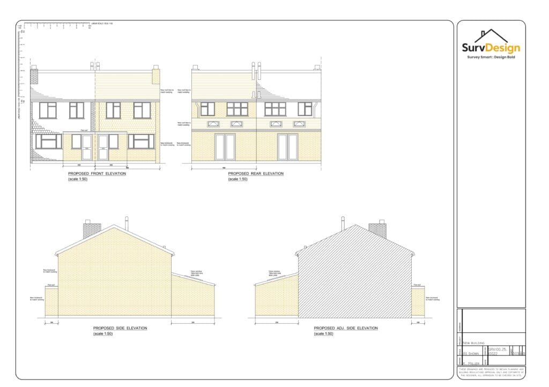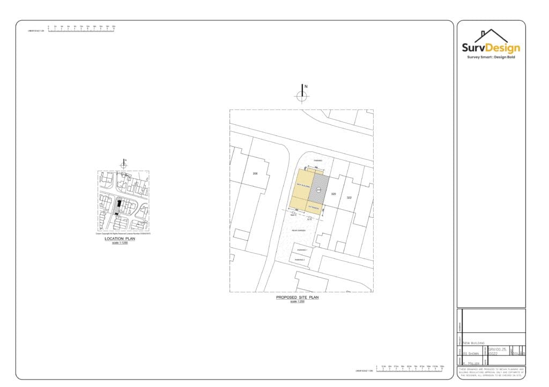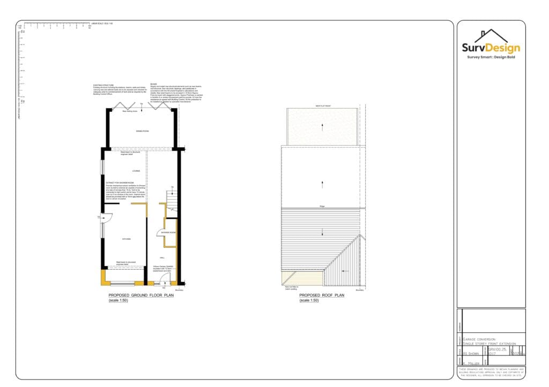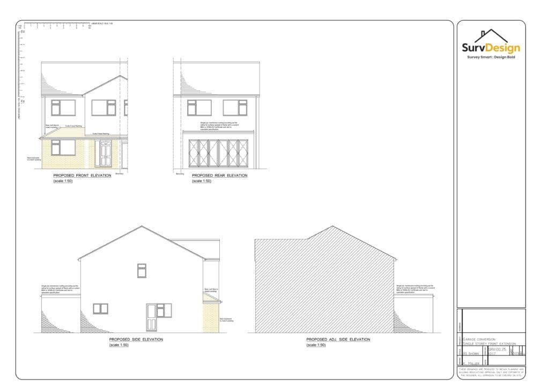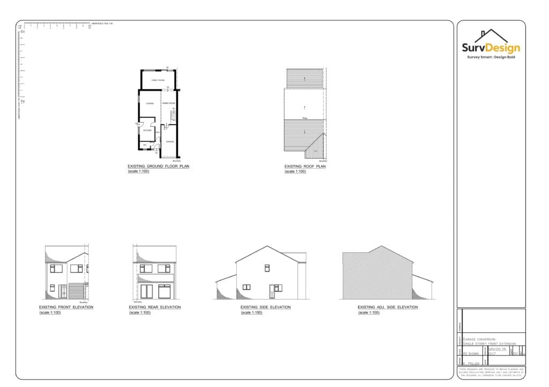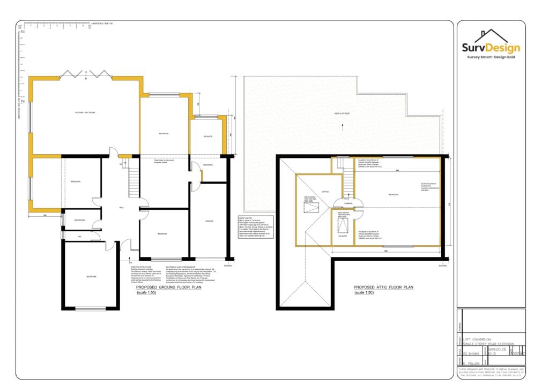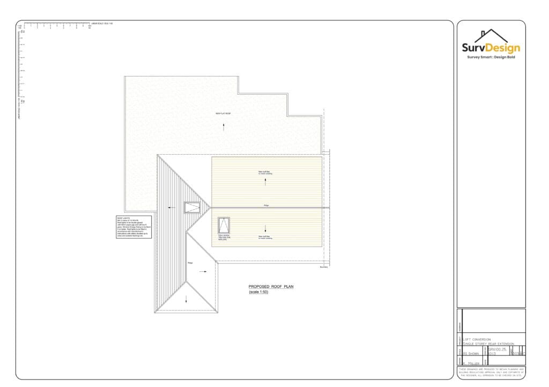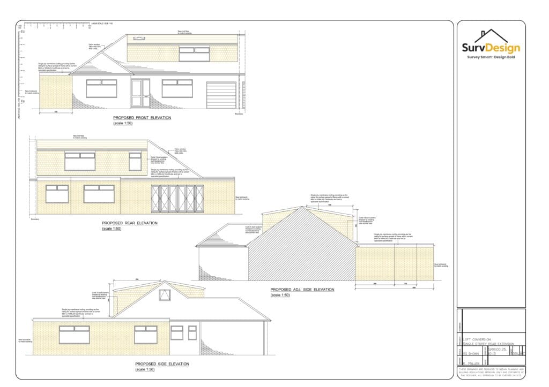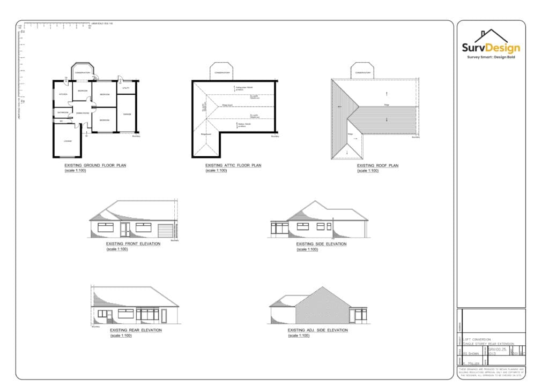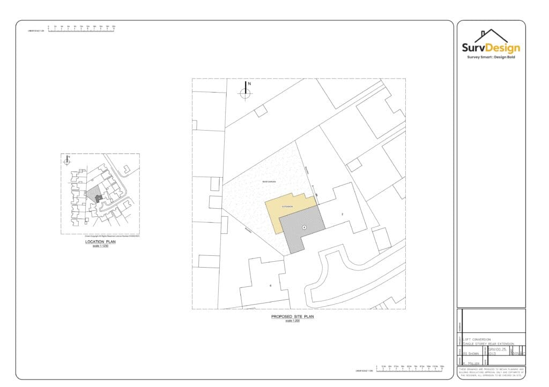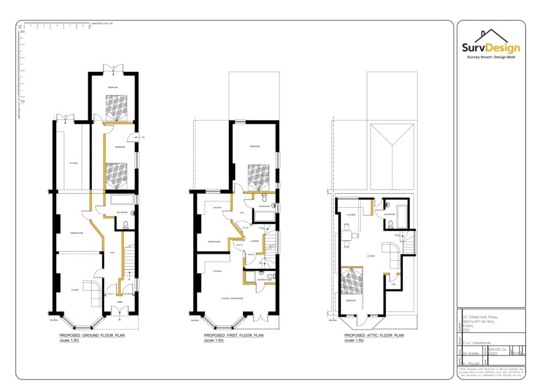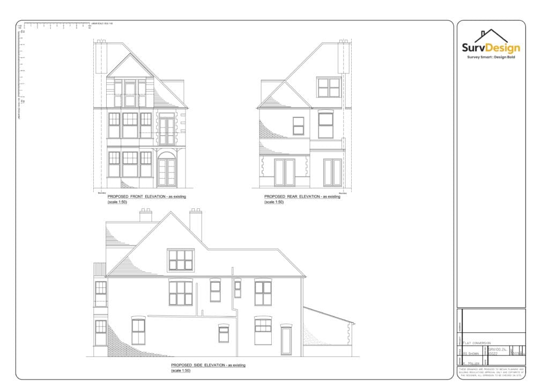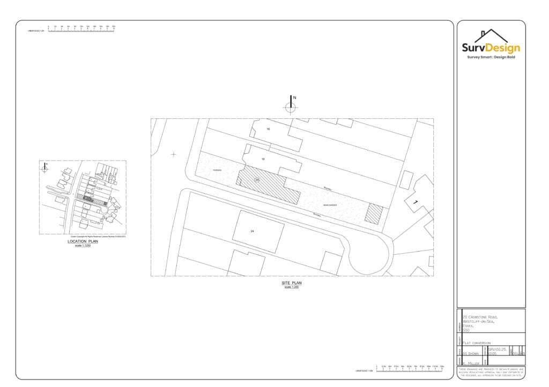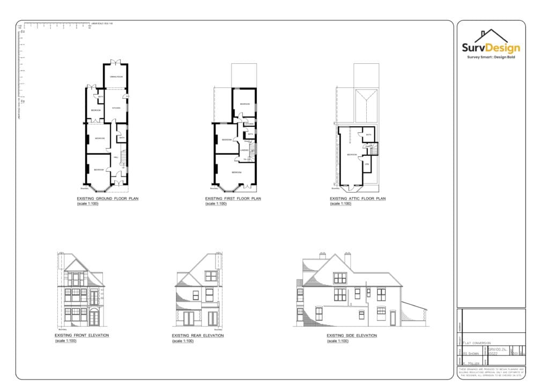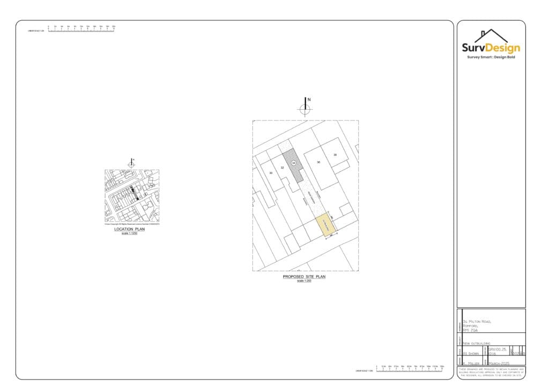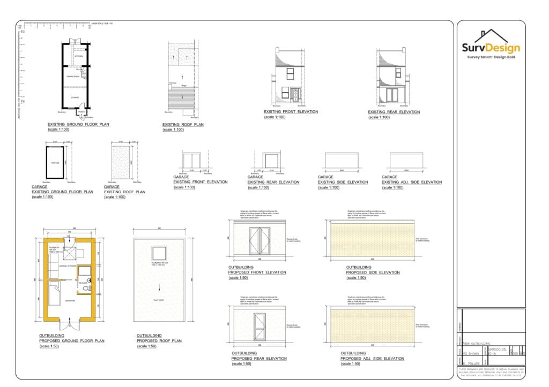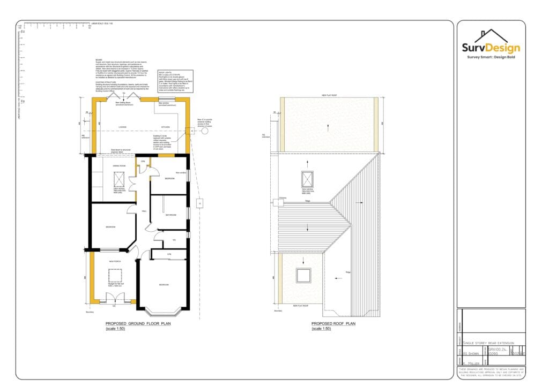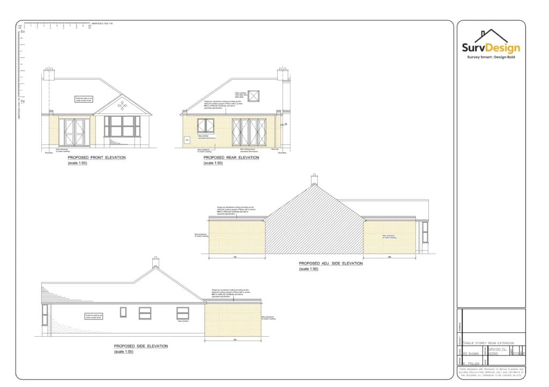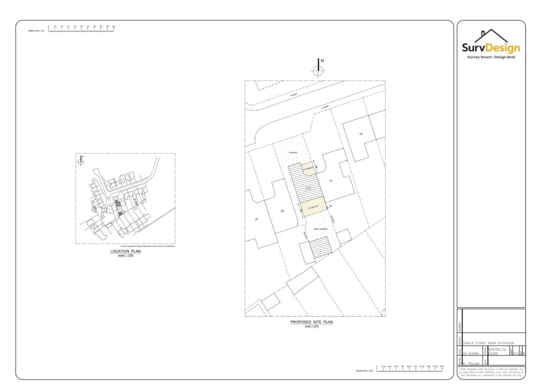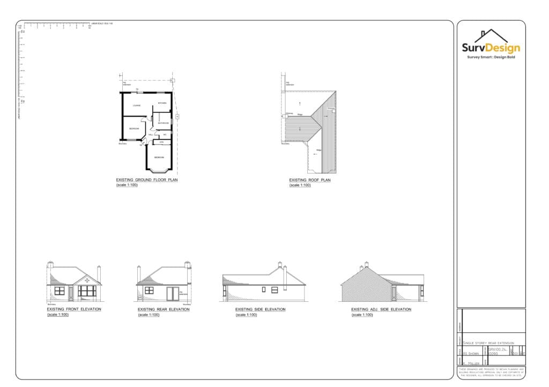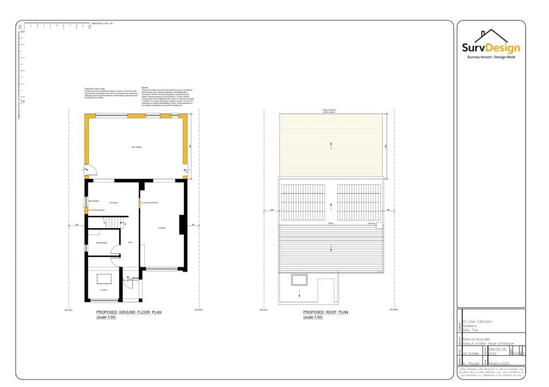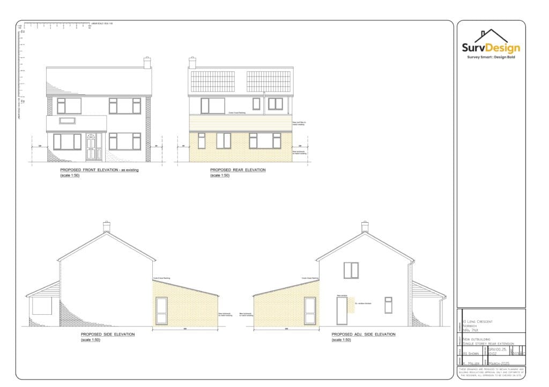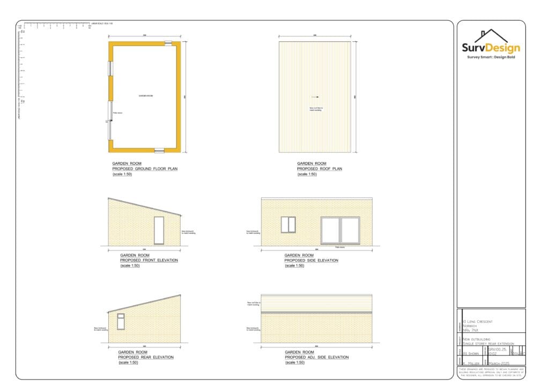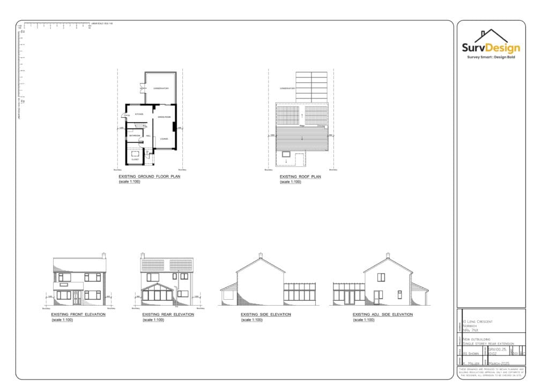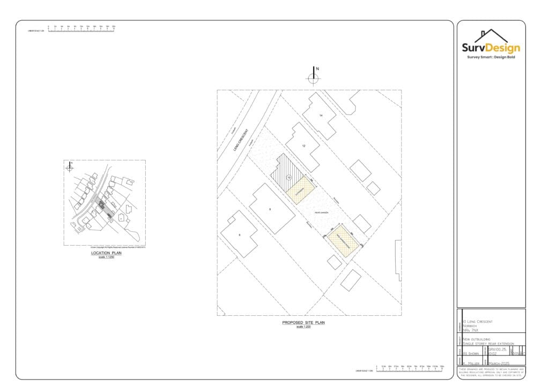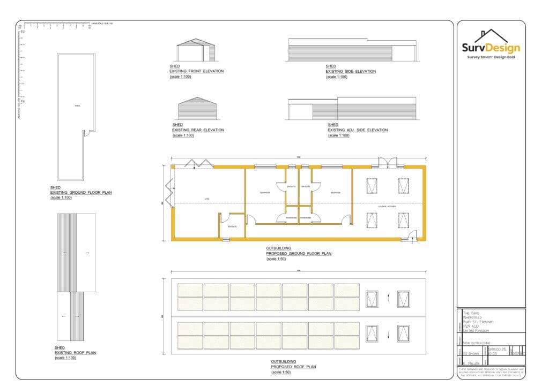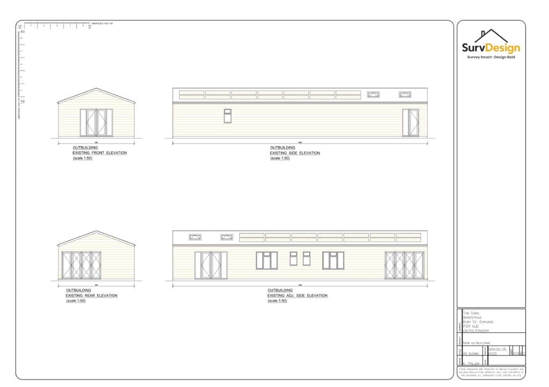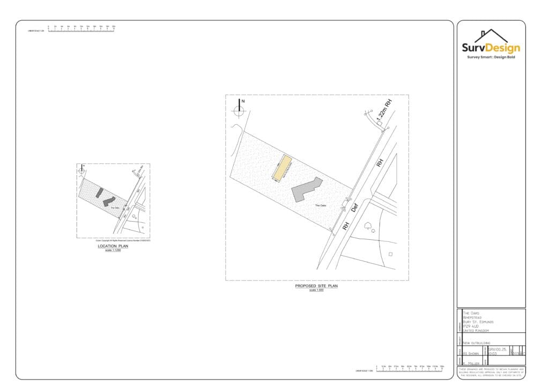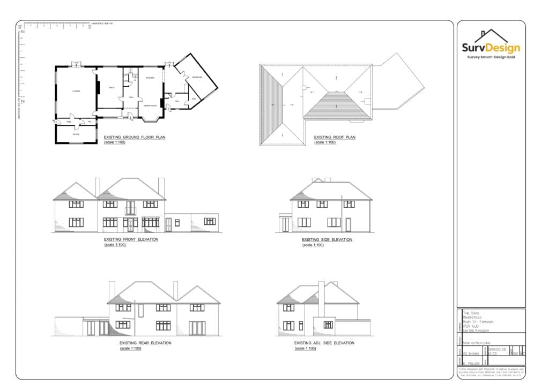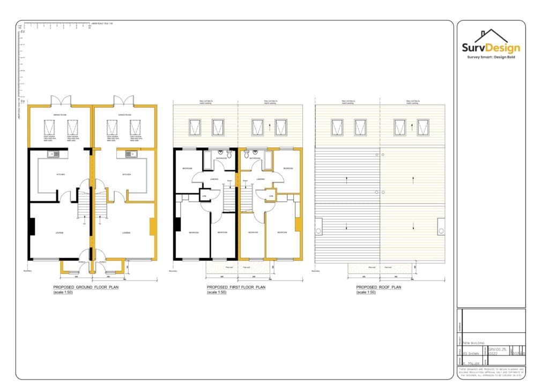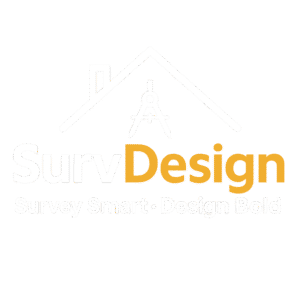
Planning Drawings Essex – Expert Essex Planning, Drawings & Planning Drawings Services in Essex
- Monday to Friday: 08:30 till 17:30
- 0800 494 7023
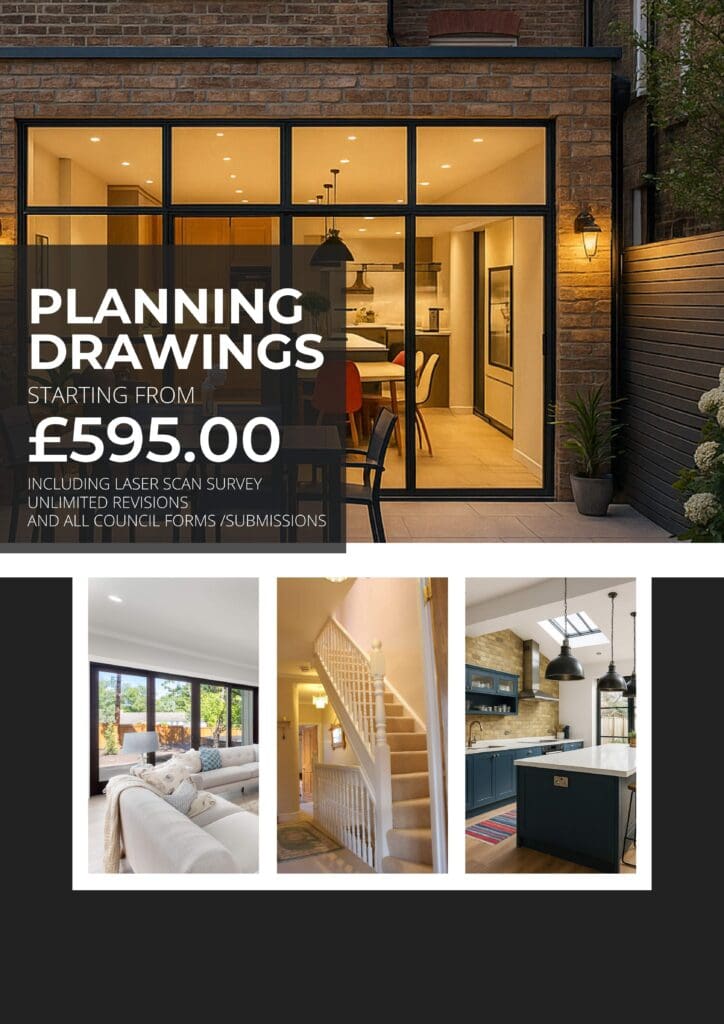
Got Big Plans in Essex? Get Planning Drawings Done Properly.
You’ve got a vision — an extension, a loft conversion, maybe a full house revamp. But before you can build it, you need proper planning drawings that your council will approve and your builder can actually work from.
That’s where we come in.

Got Big Plans? Planning Drawings — Done Properly
You’ve got a vision — an extension, a conversion, maybe a total revamp. But before you can build it, you need drawings that your council will approve and your builder can actually work from. That’s where we come in.
Got Big Plans in Essex? Get Planning Drawings Done Properly.
You’ve got a vision — an extension, a loft conversion, maybe a full house revamp. But before you can build it, you need proper planning drawings that your council will approve and your builder can actually work from.
That’s where we come in.
💷 Fixed Prices — No Surprises
We believe getting your planning drawings shouldn’t come with mystery fees or vague estimates. That’s why we offer clear, fixed pricing right from the start — no surprises, no add-ons halfway through the job.
Planning Drawings from £595
Includes survey, full set of planning-ready drawings, and submission to your local authority.Building Regulations Drawings from £695
Detailed drawings for Building Control compliance, including construction notes and technical layouts.Combined Planning + Building Regs Packages from £995
One job, one point of contact, one price — ideal for extensions and lofts where you want it all sorted in one go.
We’ll quote your project based on size and complexity, but most standard jobs fall within these fixed brackets.
📄 What’s Included:
✅ Measured LiDAR Property Scan & Survey
✅ Existing & Proposed Floor Plans
✅ Elevations & Sections
✅ Roof Plans
✅ Site & Location Plans
✅ Design & Access Statements (if required)
✅ Submission Support (we take care of all the council paperwork for you)
Planning Drawings Essex - Unbeatable Value...

We Make Measuring Effortless
No tape measures. No handheld lasers. We use LiDAR scanning technology — the same used in self-driving cars — to capture your home with millimetre precision. That means zero guesswork, zero stress, and a perfect foundation for your plans.
We create your Drawings
We turn your scan into ultra-precise, council-ready drawings — typically within 10 working days. The level of accuracy we provide is unrivalled by most traditional methods.
We Handle Everything Until You’re Approved
Our agents manage the entire application process — from submission to decision. We deal with the council on your behalf, so you don’t have to chase updates, respond to queries, or deal with any of the stress.
We Are Proudly Rated 5 Stars on Google
Let’s be honest — dealing with planning drawings and council forms probably isn’t what you dreamed of when you imagined improving your home.
That’s where I come in.
I’m Kev Miller, Ive spent the last 28 years helping property owners, builders, and professionals navigate the technical side of construction.
I’ve provided architectural services, structural calculations, and land registry compliant drawings to clients across London and the Home Counties in the South East of the UK.
When you work with us, you’re not just hiring a architectural design team — you’re working with local experts who know the system, speaks the council’s language, and genuinely cares about getting your project moving forward.
This is your home. We’re just here to help you build it right.
Meet Kev Miller, Founder. Problem Solver
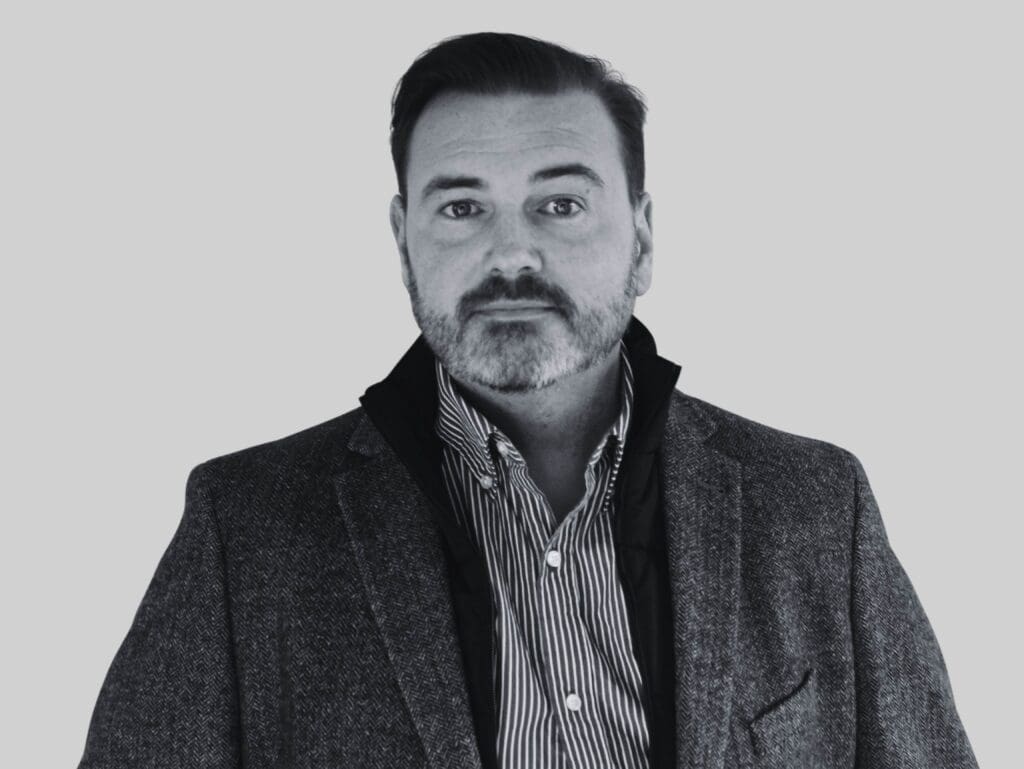

Let’s be honest — dealing with planning drawings and council forms probably isn’t what you dreamed of when you imagined improving your home.
That’s where I come in.
I’m Kev Miller, Ive spent the last 28 years helping property owners, builders, and professionals navigate the technical side of construction.
I’ve provided architectural services, structural calculations, and land registry compliant drawings to clients across London and the Home Counties in the South East of the UK.
When you work with us, you’re not just hiring a architectural design team — you’re working with local experts who know the system, speaks the council’s language, and genuinely cares about getting your project moving forward.
This is your home. We’re just here to help you build it right.
Meet Kev Miller, Founder. Problem Solver


Planning Drawings in Essex: The Foundation for Stress-Free Home Projects
If you’re planning a home extension, loft conversion, or even a new build project in Essex, getting your planning drawings right from the start is absolutely crucial. As someone who’s spent decades in architectural design and construction, I’ve seen what proper drawings can do for a project—they set the tone for success with builders, keep council requests to a minimum, and prevent costly headaches later.
At SurvDesign, our planning drawings provide that solid foundation for your Essex project, blending accuracy, compliance, and clarity that everyone—builders, homeowners, councils—will appreciate.
Why Quality Planning Drawings Make All the Difference for Essex Homeowners
It’s easy to assume that any set of planning drawings will do the job, but trust me, the difference between ‘good enough’ and professionally crafted drawings for your Essex project is massive. Planning drawings Essex homeowners rely on aren’t just technical paperwork—they’re a tool that unlocks your property’s potential and smooths your journey from idea to build.
With my background spanning architectural, structural, and land registry services across Essex, I know that detailed, compliant drawings answer questions before they’re even asked, reducing back-and-forth with local councils and avoiding snags with your builder down the line. It all starts with the right survey and tailored design, blending your vision with the practical realities of planning, building regulations, and Essex’s unique quirks.
By using modern techniques, like LiDAR scanning, we create precise, council-ready drawings that reflect your extension or redesign ambitions—making sure the drawings aren’t just for planning, but also for turning your dreams into a stress-free, buildable reality.
When you work with SurvDesign, you don’t just get documents; you get the expertise to bridge design, compliance, and the Essex planning system so your home project stays on track from day one.
What’s Included in Our Planning Services: From Survey to Submission
Every project starts with a measured survey and finishes with a set of planning drawings and architectural plans specifically crafted for your Essex build. Our approach pulls together years of design experience, combining advanced technology, regulation expertise, and an in-depth knowledge of exactly what Essex councils want to see.
With SurvDesign, we handle every detail—measured property scans, full sets of architectural drawings, building regulation drawings, and council paperwork—so you don’t have to stress over what’s missing or whether you’re compliant. My focus is to keep your project moving, whether you need planning drawings for a home extension, building regulations plans for a complex conversion, or architectural design to bring your vision into reality.
LiDAR Scanning, Detailed Drawings, and Council-Ready Packs Explained
When you bring your project to SurvDesign, the process kicks off with the latest LiDAR scanning technology—think of it like giving your property a full, millimetre-precise scan that eliminates all guesswork. Instead of relying on tape measures and hand sketches, we deliver accuracy in every measurement, ensuring the building plans and architectural drawings are as spot-on as they need to be for both builders and Essex council officers.
The resulting survey forms the solid base for your detailed planning drawings, making sure that every wall, window, and roofline matches what’s actually on site. From here, our plans—tailored to your project’s scale and goals—move seamlessly from initial planning through to construction, taking into account design, technical compliance, and building regulations requirements at every stage. You’re not just getting ‘drawings essex’ stamped on a page—you’re getting a full service: architectural expertise, building regulation drawings, and complete planning packs designed to minimise council questions and smooth out building hiccups.
We know the Essex planning system inside and out, so your submission stands the best possible chance with clear, compliant, and builder-friendly plans. All this means less back and forth, less stress, and a faster track from idea to finished build. Whether you’re planning a new extension, loft conversion, or sorting complex building regulations, our planning drawing services make every step clear and every drawing count.
Navigating Planning Applications in Essex: Our Local Expertise
Planning applications in Essex aren’t just a paperwork exercise—they’re the crucial bridge between your home extension or redesign dreams and a finished, stress-free project. With so many different requirements from councils, there’s no room for guesswork or generic drawings.
That’s where my experience comes in. At SurvDesign, we understand exactly what Essex planning officers look for. Our approach blends technical knowledge, local council insight, and reliable planning services, meaning your drawings don’t just tick boxes—they’re designed for quick approval, practical construction, and real Essex property needs. We move your project forward, keeping you in control and ahead of the curve.
How We Speak the Council’s Language and Move Your Project Forward
Over the years, I’ve seen plenty of well-intentioned planning drawings end up stuck in council limbo, simply because they weren’t aligned with what the planning application process really demands here in Essex. At SurvDesign, we don’t just produce generic drawings—we translate your project plans into a language that Essex councils understand and respect.
That means every application we submit comes tailored to local planning rules, council expectations, and those subtle details that make all the difference between swift planning consent and endless back-and-forth. With us, your design won’t get tripped up over missed technical notes or ambiguous layouts. We’ve honed our planning application services to get straight to the point, providing detailed drawings and documentation aligned specifically for Essex council requirements—whether it’s for a home extension or something more complex.
And because we handle the council paperwork on your behalf, the entire process becomes less stressful, more streamlined, and dramatically more predictable. In short: we speak the council’s language so you don’t have to, translating your vision into a planning submission Essex planners can approve—and builders can rely on—without the delays or drama. That’s how your project moves forward, with practical, actionable plans setting you up for a smooth build from day one.
Architectural Drawings That Get Results: Precision and Compliance
Getting your planning drawings right isn’t just about ticking boxes; it’s about making sure your Essex project sails through planning approval, building control, and straight into construction without a hitch. After nearly three decades wrestling with the fine details of architectural drawings, planning, and building regulations, I know exactly what makes or breaks a submission.
At SurvDesign, we blend cutting-edge technology with tried-and-tested local expertise to deliver drawings that work—from measured surveys all the way to builder-ready documents. We’re laser-focused on precision, compliance, and making your design ambitions reality, whether you’re after planning approval, building regulations drawings, or both. Now, let’s talk about how modern tech really levels up your project.
The Benefits of Modern Technology for Planning Approval and Building Control
Bringing your project into the modern age isn’t just a nice bonus—it’s essential for stress-free planning and building in Essex. That’s why, at SurvDesign, your architectural drawings and building regulations plans start with advanced LiDAR scanning.
This bit of kit captures every nook and cranny of your property with millimetre-precision. No more dodgy measurements or “almost” right dimensions—just pure accuracy that Essex council officers value and your builder actually trusts. By creating detailed, digital twins of your building, we eliminate costly errors and make your planning drawings rock solid.
This attention to detail gives you an instant advantage in both planning and building control, since compliance headaches often stem from poorly measured, poorly drafted drawings.
But that’s just the start. Our approach to architectural design weaves in the latest standards for compliance right from the first sketch, meaning your drawings aren’t just technically sound—they’re practically tailored to Essex regulations. Need new elevations, a reconfigured kitchen extension, or a complex loft conversion? We’ve done it all, and our planning drawings always match your vision with what Essex planners and building control want to see.
The result? Faster approval times, fewer council queries, and construction drawings that cut confusion on-site. It’s about using technology to raise the bar on every drawing, so your home improvement dreams move from the screen to real bricks and mortar, seamlessly. That’s precision, compliance, and honesty—all wrapped up by a local expert who’s got your back.
Fixed Pricing and No Surprises: Transparent Costs for All Drawings
Let’s be honest—no one likes being hit with surprise project costs halfway through. That’s why at SurvDesign, I’ve built my whole approach around fixed pricing and total transparency from day one. Whether you’re after planning drawings, building regulation plans, or the full package for your Essex project, you’ll know exactly what you’re paying before we start.
Every service is clearly priced, with no mysterious fees or upsells. My aim is simple: deliver top-tier drawings and planning services for Essex property owners without the financial guesswork. With clear costs, expert advice, and honest plans, you can move your project forward with complete confidence.
Typical Project Costs and What You Can Expect for Your Money
When you’re weighing up who to trust with your Essex planning drawings, transparency is everything. At SurvDesign, our fixed pricing model means the project costs are laid out clearly from the very first chat, whether you want planning drawings for a kitchen extension, full building regulation services, or both. Here’s how it breaks down: standard planning drawings kick off at £595, covering the survey, a full set of council-ready plans, and the submission to your local authority.
If your project needs that extra detail for building regulations compliance—think structural layouts or technical construction notes—building regulation drawings start at £695. And for those jobs where you want seamless support from start to finish, our combined planning and building regs packages begin at just £995, with every part of the process handled.
With me, you’re not just paying for ‘drawings’—you’re investing in services that keep your Essex project streamlined, compliant, and stress-free. Everything’s included: search-ready property scans, measured plans, detailed sections, and all the documentation your builder and council need. That means you always know where your money’s going, and there are no grey areas when it comes to costs.
I know Essex planning and building control inside out—so you get local expertise, clear pricing, and friendly advice, every time. That’s planning drawings and services that truly value your money and respect your budget.
Planning and Building Regulations: Seamless Support from Start to Finish
Once your planning drawings are sorted, the next step is managing council submissions and securing building regulations approval—two hurdles that can make or break your Essex project. At SurvDesign, my approach goes well beyond design; I handle the full process, taking planning and building regulation worries firmly off your plate.
From prepping the right documentation to chasing up council applications and resolving any queries, I’m here to make sure your submission stays on track and your project doesn’t stall. My goal is simple: keep your extension, loft, or new build moving with clear, responsive support, so you get the planning and building services you deserve from start to finish.
Handling All Submissions and Queries—So You Don’t Have To
If you’ve ever tried to juggle planning applications and building regulations for an Essex project, you’ll know it’s rarely straightforward. Councils throw up design queries, builders have their own needs, and deadlines don’t wait for paperwork delays. That’s exactly why I roll up my sleeves and tackle every submission and query on your behalf. I use my decades of experience to anticipate common hold-ups—whether it’s clarifying a design point, handling planning objections, or ensuring your building regulations drawings answer all technical requirements.
With SurvDesign, all your planning and building submissions are meticulously prepared, checked, and submitted directly to the relevant Essex authority, covering every planning application form and building regulations checklist needed for approval. If a query pops up, I deal with it swiftly, speaking the council’s language and rectifying issues before they become problems. My planning drawing and building services keep the project on solid ground, making sure every stage is guided by professional insight and local Essex know-how.
The result? You stay focused on your build, avoid long waits for decisions, and never get bogged down with repeated submissions. Whether it’s a simple extension or a larger-scale building project, my service means you can relax—no missed paperwork, no communication breakdowns, just smooth, joined-up progress from first design to final approval. That’s real support, built on trust, technical know-how, and a proper commitment to your project’s success.
Get Started with Essex’s Trusted Planning Specialists
Starting your Essex project with SurvDesign means putting your plans in the hands of true planning specialists. I’m Kev Miller, and after 28 years guiding Essex property owners, builders, and professionals through the twists and turns of planning, design, drawings, and building applications, I know what works. Our approach isn’t just technical—it’s genuinely people-first. We make sure your project gets off the ground with the right blend of clear communication, fixed pricing, and proven results.
We kick things off with a chat about your ambitions—whether it’s a fresh extension, a tricky conversion, or a brand-new build. From there, our specialists carry out an ultra-precise survey, laying the foundation for design and planning drawings tailored for Essex councils. Every step, from services advice to preparing building regulation drawings and managing planning applications, is handled in-house—so there’s no confusion, delays, or passing the buck. You’ll have one point of contact keeping your project and all applications moving in the right direction, with drawings that are not just fit for purpose but expertly crafted to meet council and builder expectations in Essex.
Above all, working with SurvDesign means your project benefits from local expertise—specialists who’ve seen it all, done it all, and genuinely care about your build’s success. Let’s make your plans happen, starting with drawings and planning services that get things approved, built, and finished the right way.
