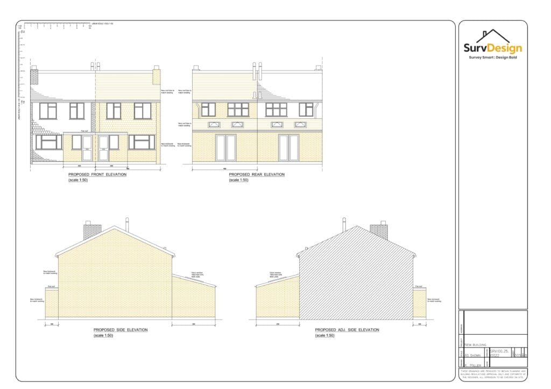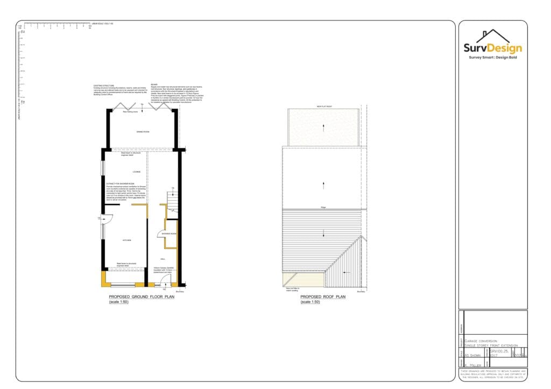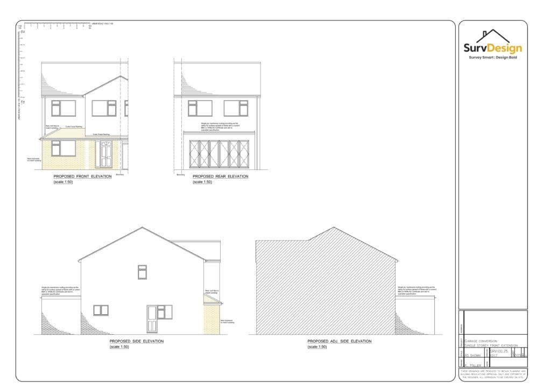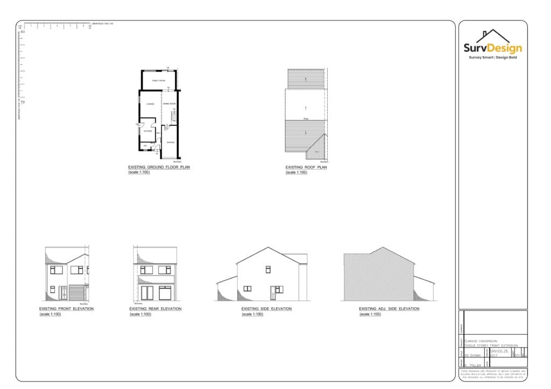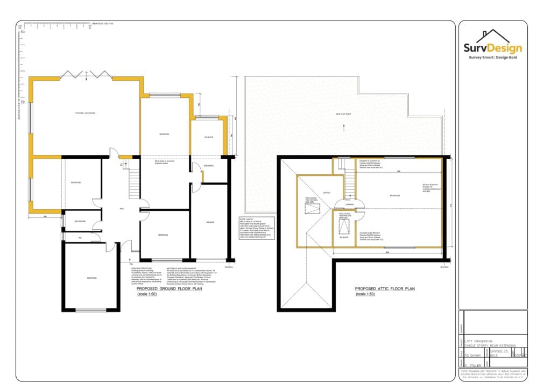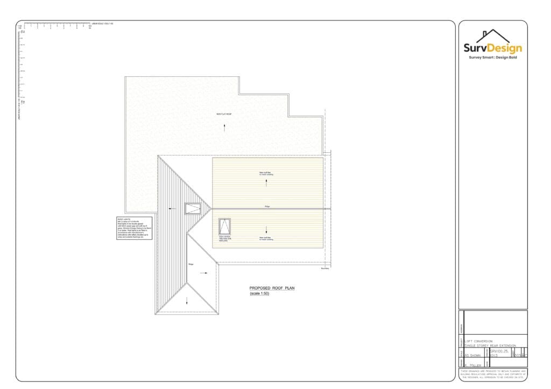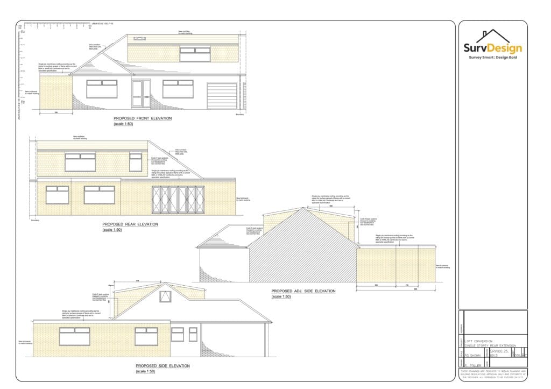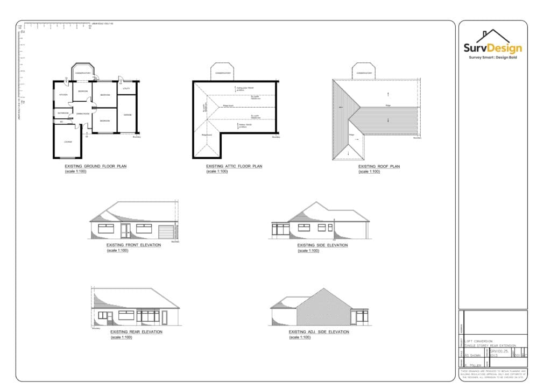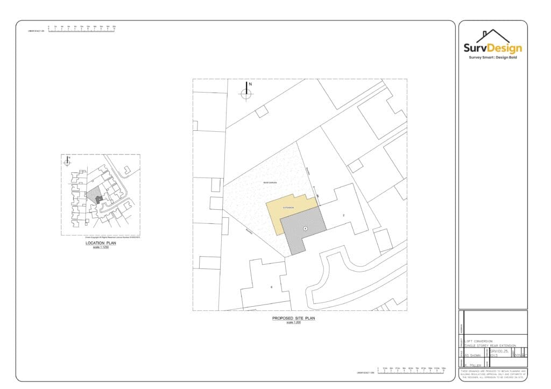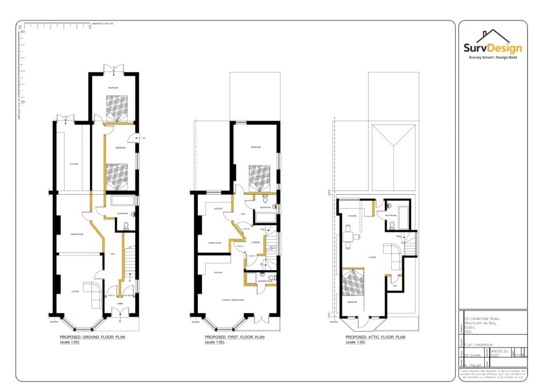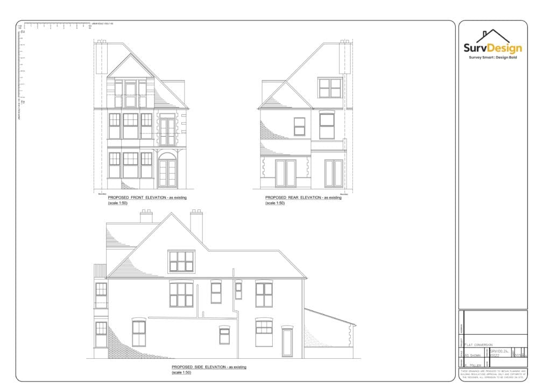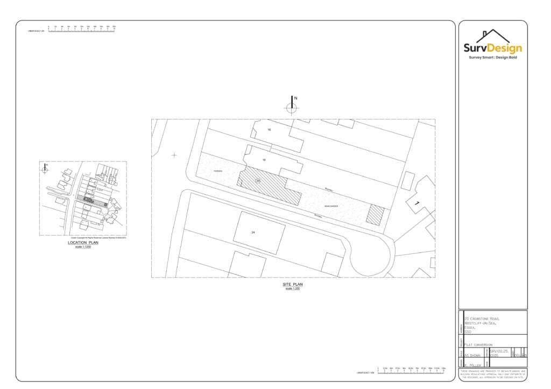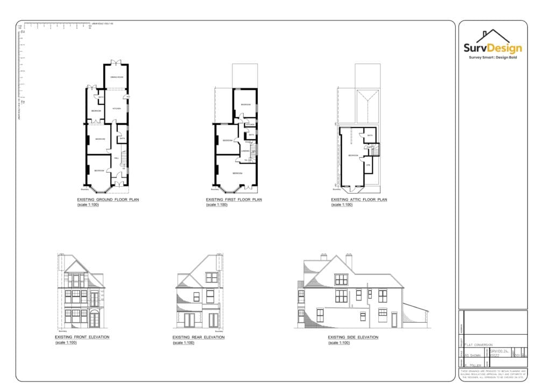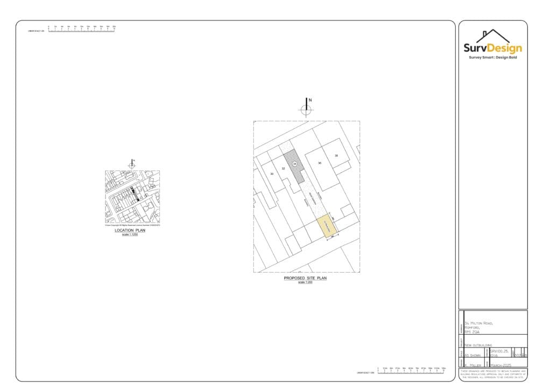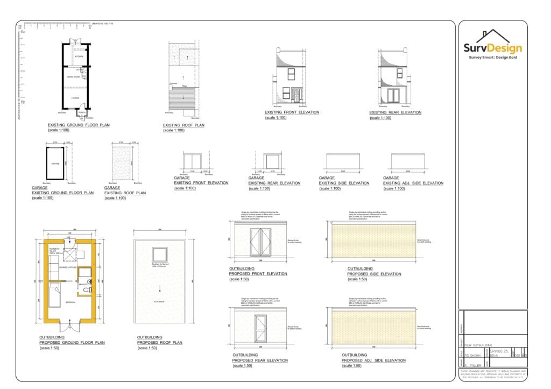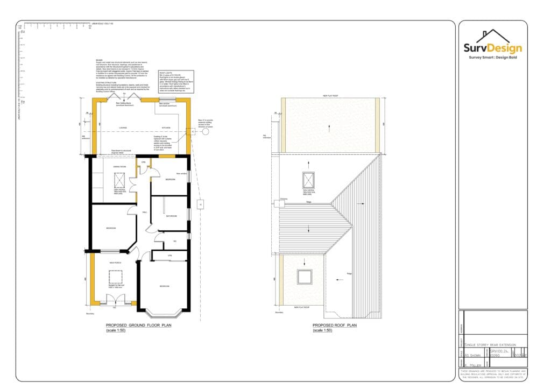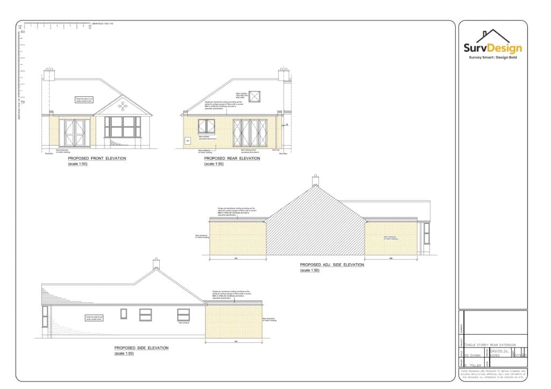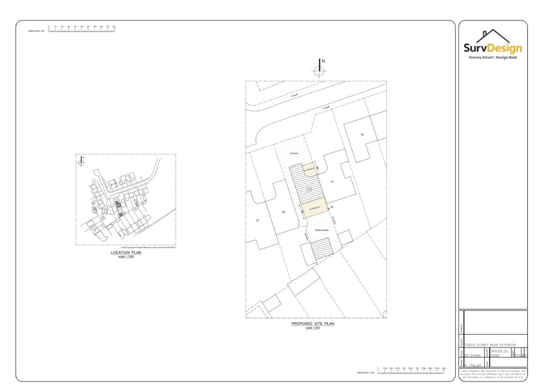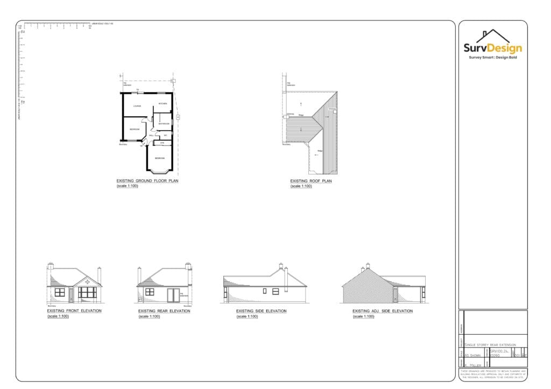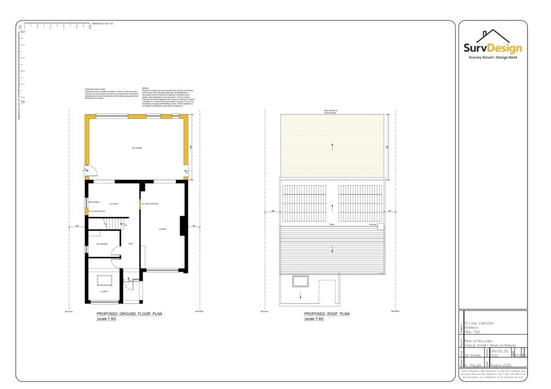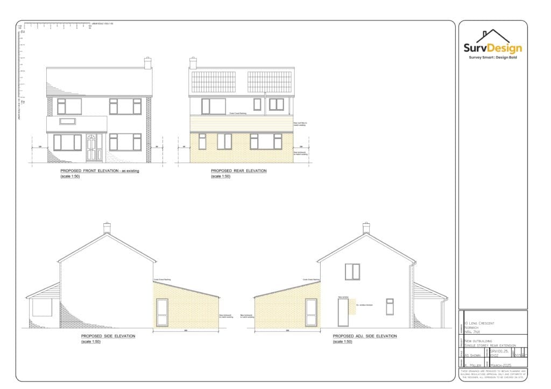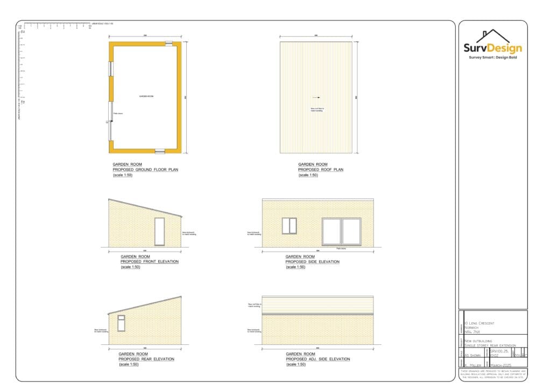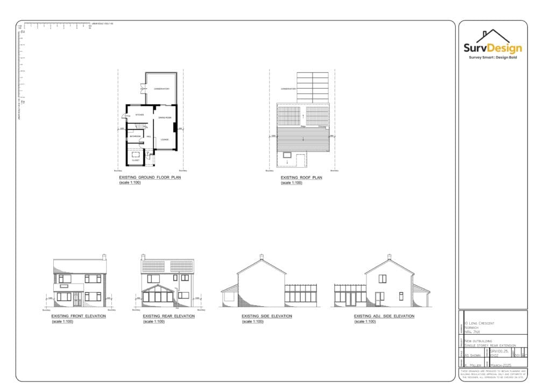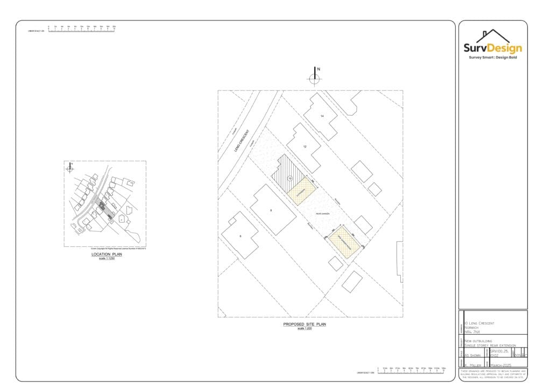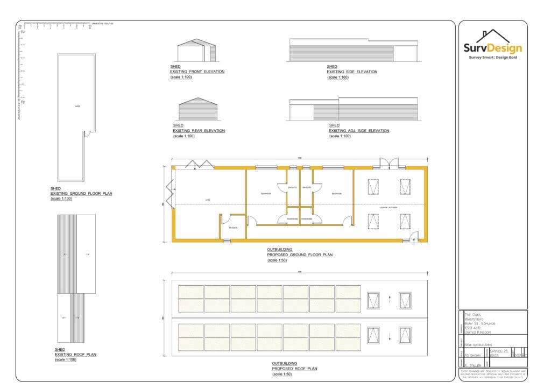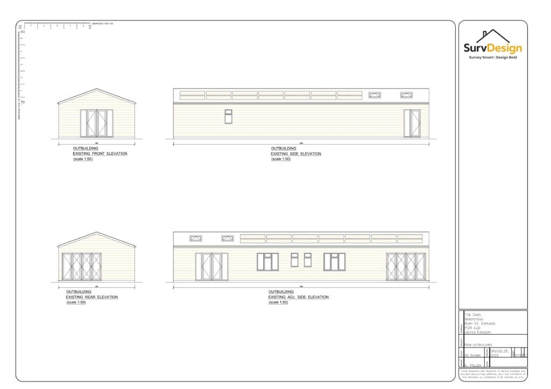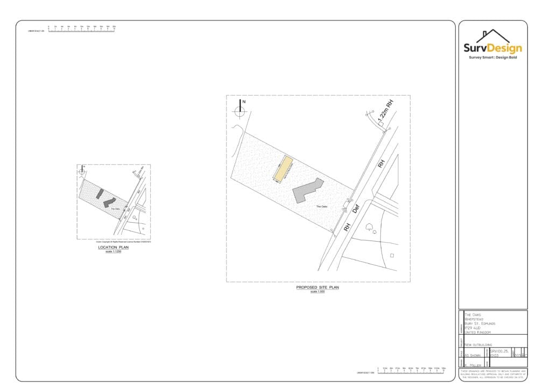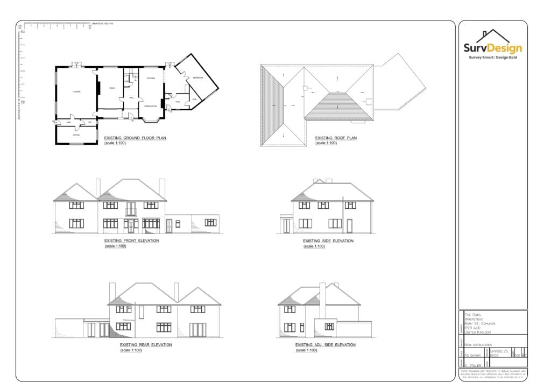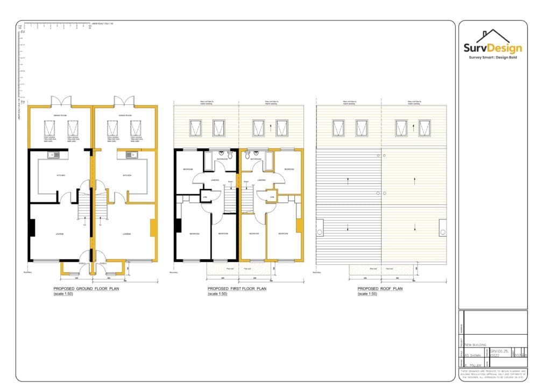
Loft Conversion Plans Essex: Expert Loft Conversion, Loft Conversions & Plan Services in Essex for Lofts
- Monday to Friday: 08:30 till 17:30
- 0800 494 7023
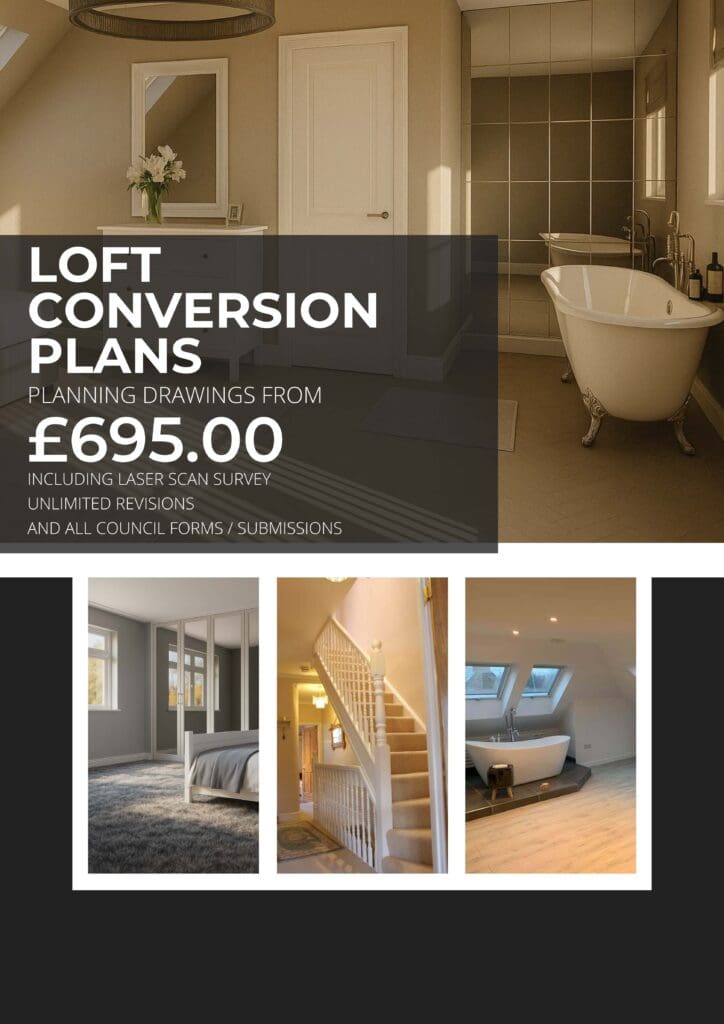
From Spare Loft to Living Space — Essex Loft Conversion Plans That Work
We design clear, compliant loft conversion plans for Essex homes — with all the drawings, council forms, and approvals handled for you. No hassle, just proper plans that help you build.
From Spare Loft to Living Space — Essex Loft Conversion Plans That Work
We design clear, compliant loft conversion plans for Essex homes — with all the drawings, council forms, and approvals handled for you. No hassle, just proper plans that help you build.
Craving More Space? We’ll Plan Your Essex Loft Conversion – and Handle the Paperwork
We turn your unused loft into valuable living space without the stress. From precise architectural plans to dealing with the council — we do it all, so you don’t have to.

We Make Measuring Effortless
No tape measures. No handheld lasers. We use LiDAR scanning technology — the same used in self-driving cars — to capture your home with millimetre precision. That means zero guesswork, zero stress, and a perfect foundation for your plans.
We create your Drawings
We turn your scan into ultra-precise, council-ready drawings — typically within 10 working days. The level of accuracy we provide is unrivalled by most traditional methods.
We Handle Everything Until You’re Approved
Our agents manage the entire application process — from submission to decision. We deal with the council on your behalf, so you don’t have to chase updates, respond to queries, or deal with any of the stress.
We Are Proudly Rated 5 Stars on Google
🛏️ Loft Conversion Plans That Get Approved — Designed to Maximise Your Space
We get it — converting your loft is a big step. Whether you’re thinking about a dormer, hip-to-gable, or just adding some skylights, you need plans that are accurate, compliant, and builder-friendly.
With over 30 years of experience and more than 1,000 projects completed, we specialise in creating loft conversion plans that meet all planning and building regulations requirements.
Our services include:
Planning Drawings for all types of loft conversions
Building Regulations Drawings to ensure compliance
Structural Calculations for safe and sound construction
Full Submission Handling to local councils. We offer fixed pricing with no hidden costs:
Planning Drawings: £695.00
Building Regulations Drawings: £795.00
Combined Package: £1,095.00 (includes both planning and building regs drawings)
Let’s get your loft conversion plans sorted — no fuss, just professional service.
Let’s be honest — dealing with planning drawings and council forms probably isn’t what you dreamed of when you imagined improving your home.
That’s where I come in.
I’m Kev Miller, Ive spent the last 28 years helping property owners, builders, and professionals navigate the technical side of construction.
I’ve provided architectural services, structural calculations, and land registry compliant drawings to clients across London and the Home Counties in the South East of the UK.
When you work with us, you’re not just hiring a architectural design team — you’re working with local experts who know the system, speaks the council’s language, and genuinely cares about getting your project moving forward.
This is your home. We’re just here to help you build it right.
Meet Kev Miller, Founder. Problem Solver


Let’s be honest — dealing with planning drawings and council forms probably isn’t what you dreamed of when you imagined improving your home.
That’s where I come in.
I’m Kev Miller, Ive spent the last 28 years helping property owners, builders, and professionals navigate the technical side of construction.
I’ve provided architectural services, structural calculations, and land registry compliant drawings to clients across London and the Home Counties in the South East of the UK.
When you work with us, you’re not just hiring a architectural design team — you’re working with local experts who know the system, speaks the council’s language, and genuinely cares about getting your project moving forward.
This is your home. We’re just here to help you build it right.
Meet Kev Miller, Founder. Problem Solver


Why a Loft Conversion in Essex Unlocks Hidden Space in Your Home
If you’re living in Essex and feeling the squeeze for more living space, a quality loft conversion might be the answer. So many houses across Essex have unused lofts just gathering dust, yet those lofts could become bright bedrooms, home offices, or a peaceful retreat away from the chaos below. Investing in an attic conversion not only gives your family extra room but can also increase your property value, making it a smart move for the future. With the right Essex architects and a reliable conversion company, you’ll discover just how much more your house can offer, without needing to move or build big extensions. My approach at SurvDesign puts your needs first, ensuring every conversion unlocks that hidden potential with proper professional planning and expertise.
Transforming Unused Lofts into Comfortable Living Spaces with Professional Essex Architects
Turning an empty loft into a proper living space takes more than a few ladders and some plywood. Here in Essex, the right attic conversion starts with a careful look at your property, a solid understanding of local conversions Essex standards, and a clear plan drawn up by Essex architects who’ve seen it all. At SurvDesign, I’ve helped countless homeowners across Essex see their unused lofts transformed into beautiful bedrooms, handy offices, or even cosy studios, all built with comfort, safety, and compliance in mind. As your conversion company, I know exactly how to design Essex loft conversion plans that tick every box: they maximise headroom, bring in natural light, and connect seamlessly with the rest of your house. Add in proper extensions or clever space-saving tricks, and you genuinely create a new lease of life for the loft you thought was lost to dust. It’s all about unlocking that hidden living space and turning your property into the dream home you deserve, no fuss or council headaches, just expert guidance all the way.
Loft Conversion Planning: Tailored Loft Plans for Every Essex Property
Every Essex loft and property has its own quirks, so conversion planning needs a personal touch. Whether you’re dreaming of a dormer, an open-plan studio, or just a bit more headroom, getting the right loft conversion plans is the foundation. At SurvDesign, with years spent as hands-on Essex architects and plan specialists, I know Essex conversions aren’t just about boxes and beams, it’s about how your new space works for you, your family, and your future. Before the first drawing, we look closely at your loft, your goals, and all those local planning permission details that can make or break a project. With our conversion builder know-how and proven conversion drawings, you get a plan that’s more than just lines on a page, it’s a blueprint for smooth, compliant building work.
How We Assess Your Loft and Design Proposals to Suit Your Needs
Before putting pen to paper, we’ll come round and climb into your loft to see exactly what’s possible. As part of the conversion planning process, I look at ceiling heights, roof structure, layout, and how your property stacks up for different conversion types. Some Essex lofts suit a simple conversion, while others are ripe for a dormer or even a larger redesign. We always chat through your ideas, whether it’s an extra bedroom or a new workspace, then bring all the practical bits together: what fits, what planning permission might be needed, and how to keep your plans within council guidelines. Our conversion builder experience means you’ll always get realistic proposals, ensuring the final conversion plans suit your needs and match Essex regulations. You’re not left with one-size-fits-all plans: each drawing is tailored to your property and lifestyle, right down to the last detail. That’s how a loft conversion in Essex becomes a genuine upgrade, not just another project, but part of your home’s future.
Understanding Loft Conversion Cost Factors in Essex
Figuring out the conversion cost for a loft in Essex can seem a bit of a puzzle, especially if you’re new to the idea of transforming that unused space. Your total cost will depend on more than the basics – things like the type of loft conversion, your house structure, whether you’re adding a dormer, or even making some extensions all play a big role. I’ve spent decades guiding clients across Essex through the ins and outs, helping them budget for stunning, builder-friendly plans that actually get approved. Let’s look at what really affects that final bill, and how smart planning from the start can keep your Essex loft conversion affordable and stress-free.
Budgeting Tips and What Affects the Price of Essex Loft Conversions
One thing every Essex property owner asks is, “How much does a loft conversion cost?” Truth is, the conversion cost depends on loads of factors, starting with the size of your loft and what type of conversion you want – a straightforward rooflight option, a bigger dormer loft conversion, or full-blown extensions. The age and build of your house matter too, as older properties might need extra structural work and each conversion comes with its own quirks. Don’t forget, planning and council fees, custom drawings, and any special touches to maximise your new living space all impact the bottom line. I’ve always said, clear architectural plans and proper advice from someone who’s lived and breathed Essex loft conversions save money in the long run. With SurvDesign, you get trusted guidance, realistic cost forecasts, and plans that make sure your conversion, whether it’s a small loft or a bigger Essex home, is right on budget. Remember: investing in quality plans helps your conversion go smoothly, gives your property lasting value, and keeps those construction surprises – and extra costs – to an absolute minimum.
Navigating Building Regulations for Your Essex Loft Conversion
Getting your Essex loft conversion off the ground means tackling building regulations head-on. It’s not just about creating stunning new living space; it’s making sure every detail in your conversion plans meets council standards, from safety to energy efficiency. I’ve seen how confusing planning permission and compliance checks can feel, especially for homeowners working with different conversion drawings or considering dormer loft upgrades. At SurvDesign, we take care of the paperwork and architect-led details while keeping your project builder-friendly. Whether it’s a straightforward loft or larger conversions Essex-wide, you need trusted Essex architects and conversion expertise that sidestep hassle, so your dream property improvement goes smoothly.
Ensuring Compliance and Smooth Approval with Our Expert Team
Building regulations can be a proper minefield when you’re planning an Essex loft conversion. Over the years, I’ve learned that approval depends on the smallest details in your conversion drawings, from stair layouts to fire safety and sound insulation. At SurvDesign, the first thing we do is clarify whether you’ll need planning permission or if your project fits within permitted development, saving headaches later. Our conversion builder experience means we design conversion plans that tick every box for Essex councils, ensuring no delays or expensive redesigns. We manage the whole process, liaising with inspectors and drawing up plans that speak their language, whether you’re going for a simple loft or a complex dormer loft extension. When you work with us, you’re backed by decades of local knowledge, making sure your property gets full compliance and your conversions Essex project glides through approval. That way, your house upgrade is built right, built safe, and built to last, no worries, just a loft ready for living.
Working with Essex Architects Who Know Lofts Inside Out
Choosing the right Essex architects can make all the difference when you’re planning a loft conversion in Essex. At SurvDesign, I’ve spent years working on lofts, conversions, and houses across towns like Chelmsford, Romford, and beyond. Having a local conversion company on your side means you’ll get loft conversion plans that nail your design goals but also keep the council happy. From understanding the quirks of Essex properties to smoothing out the planning permission process, I know how to make your project run without hiccups. With proper planning, the right architect, and builder-friendly drawings, we take your conversion idea from dusty loft to dreamy living space, while staying fully compliant.
Benefit from Local Knowledge in Loft Conversion Design and Council Submissions
When you work with Essex architects who live and breathe loft conversions, you’re getting more than just drawings – you’re tapping into years of navigating local council expectations. I’ve helped homeowners throughout Essex with conversions, from straightforward loft remodels to a full dormer overhaul, always ensuring that every plan stands up to scrutiny. It’s this local know-how that means your house conversion isn’t held up by red tape; we know what councils look for and how to tailor your planning permission submissions for a smoother approval process. Plus, because we’re a conversion company deeply embedded in Essex, our plans slot right into property styles common here, boosting your conversion’s chances with the council. Your loft conversion goes from stressful paperwork and guesswork to a clear, council-ready plan that’s designed, submitted, and pushed forward by experienced Essex architects. That personal touch, born from years in Essex conversions, turns your property’s loft into living space you’ll love, with council headaches handled, and your dream loft closer than you think.
Our Step-by-Step Loft Conversion Plan Process in Essex
Turning your Essex loft into useable living space requires more than just a clever design. At SurvDesign, I bring nearly three decades of experience in loft conversions, so every step is mapped out for you – from initial survey to final, council-approved drawings. You’ll know exactly what’s happening and when, with clear communication and a deep understanding of local property quirks. Our conversion planning approach takes the guesswork out of the process, blending practical experience with professional insight. Essex homeowners trust us to deliver precise conversion plans, building regulations expertise, and a smooth journey from first ideas to finished home extension.
From Initial Survey to Approved Drawings – What to Expect Each Step of the Way
When you contact me about loft conversions in Essex, it all starts with a friendly, detailed survey of your house and loft. I’ll climb into your existing space, measure up, and chat through your ideas – whether it’s a classic dormer, open plan, or something more bespoke, every plan is built around your property’s unique features. Once I understand your goals, I get to work on creating conversion plans and conversion drawings that are tailor-made, not just a template. Our planning covers everything: layouts, building regulations compliance, extensions (if needed), and all the technical details. As your trusted conversion company and Essex architects, we handle all the paperwork and submissions to the council, making sure your loft conversion, from drawings to final approval, goes as smoothly as possible. You get builder-friendly plans that make construction straightforward, with no nasty surprises, turning your Essex loft into a comfortable new living space that ticks every box.
Ready to Start? Download Our Essex Loft Conversion Checklist and Begin Your Journey
Keen to kick off your Essex loft conversion but not sure where to begin? That’s exactly why I’ve put together our essential checklist , a practical guide for property owners across Essex looking to turn unused lofts into proper living space. It covers every key step, from early measuring and design choices to submitting planning permission and lining up a reliable conversion builder. You’ll see what to ask your conversion team, what your house and loft need to qualify for different conversions Essex-wide, and how to avoid common snags that can hold up conversion plans. As someone who’s spent years guiding Essex homeowners, I know a clear checklist makes all the difference. Download it now and take the stress out of loft conversions, so you can focus on creating space that truly works for your property.
