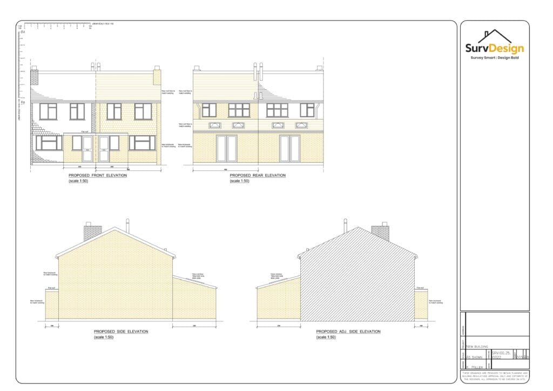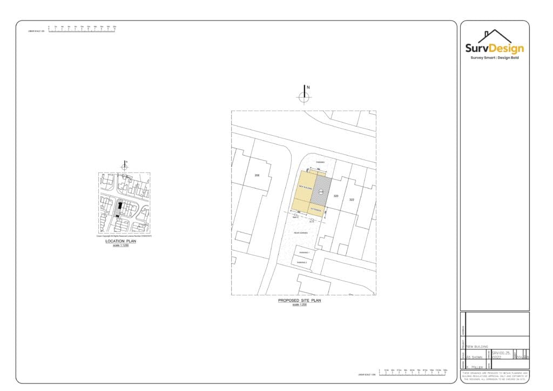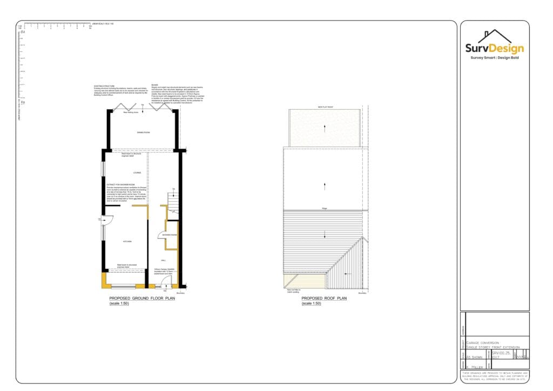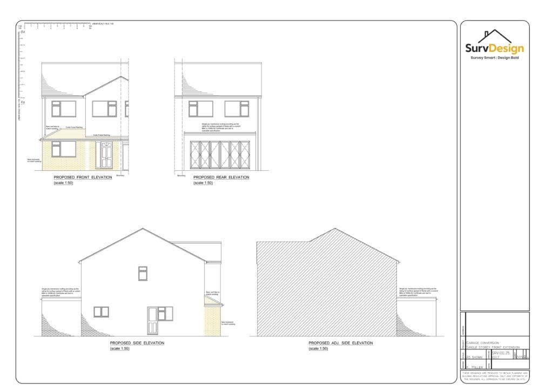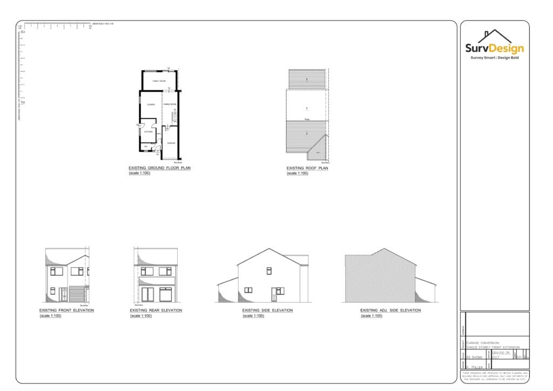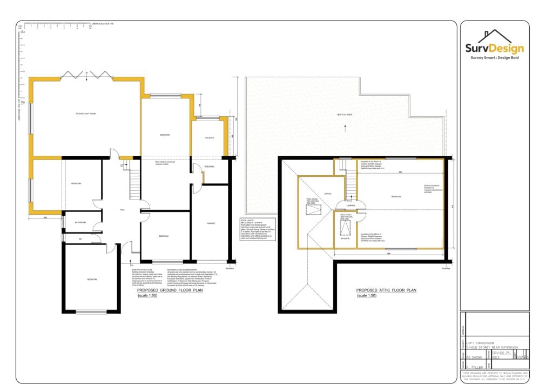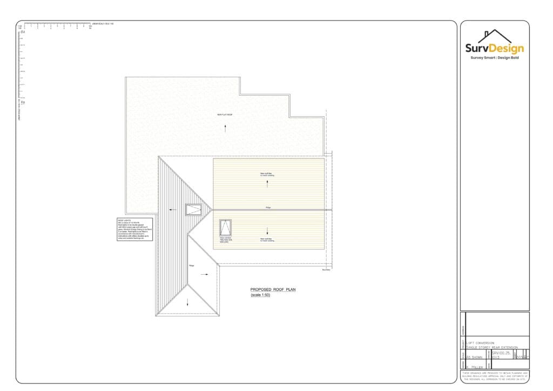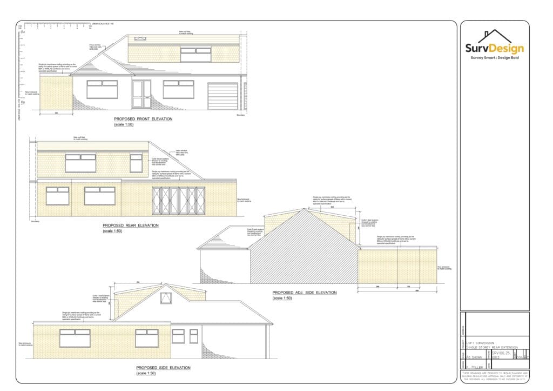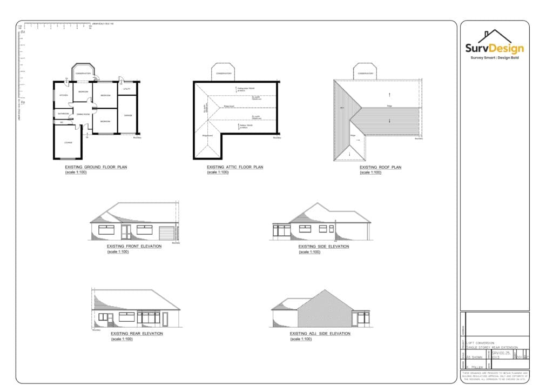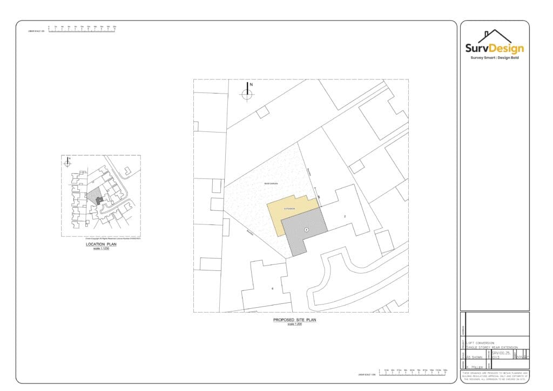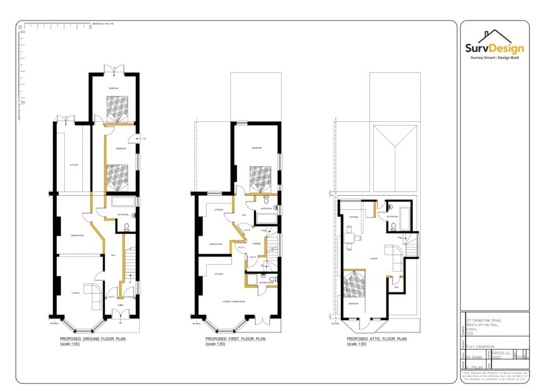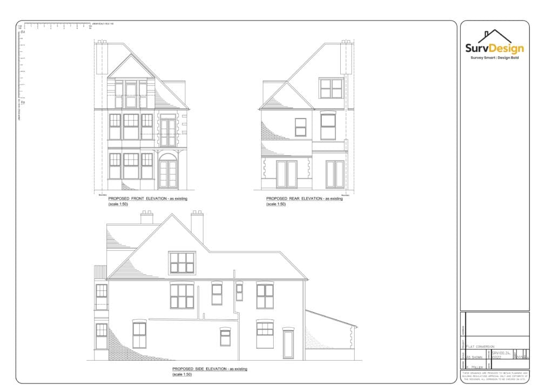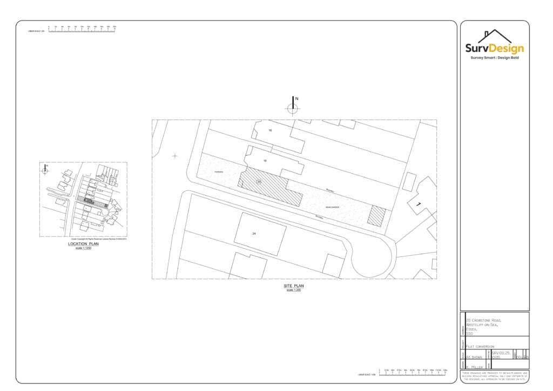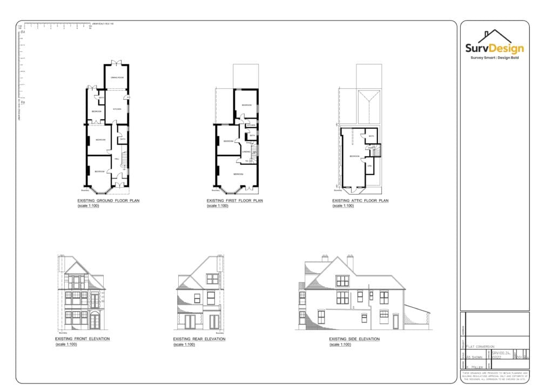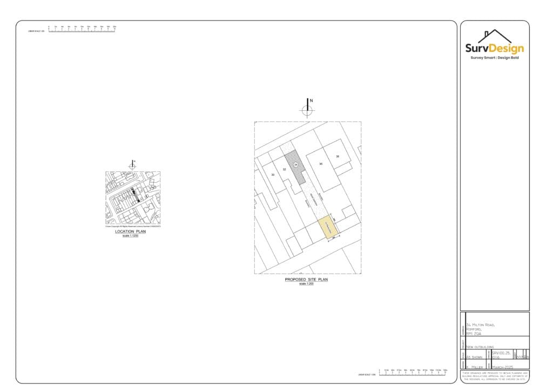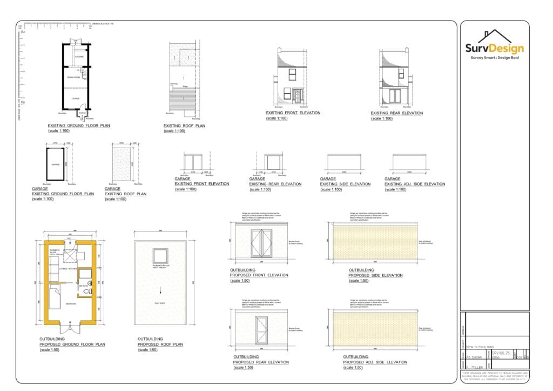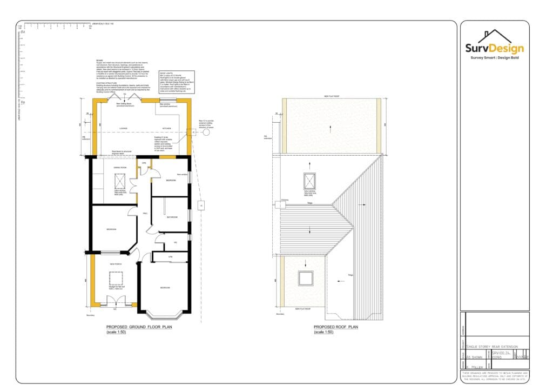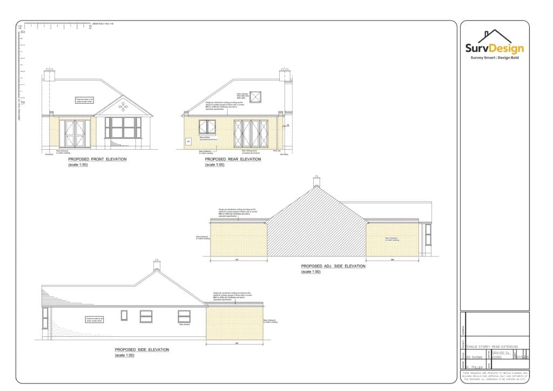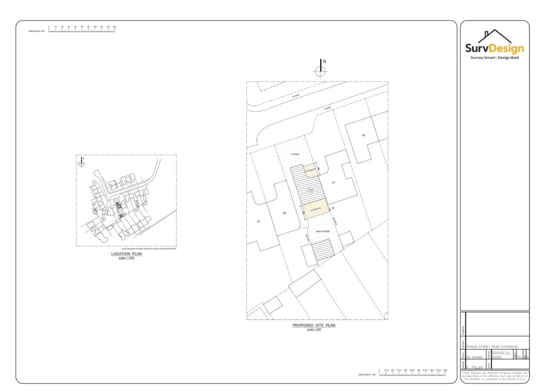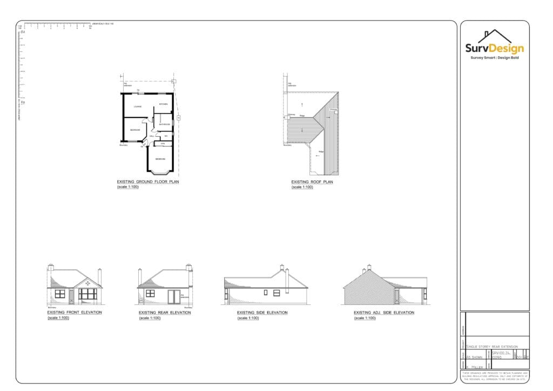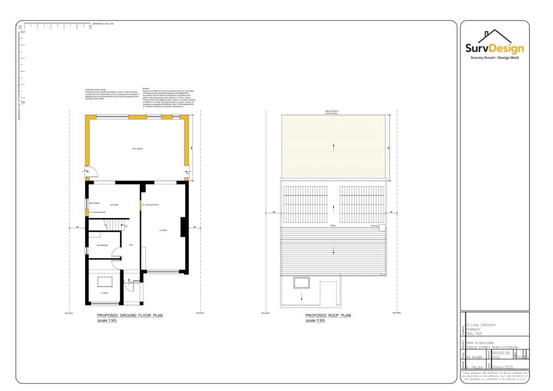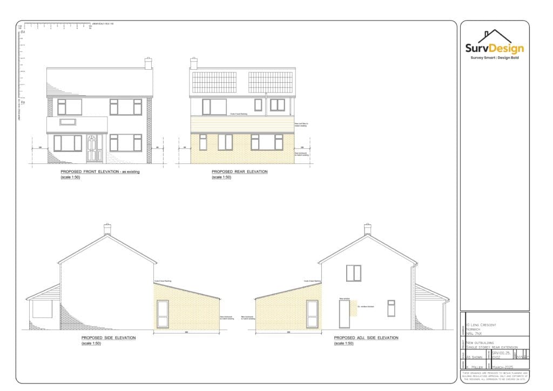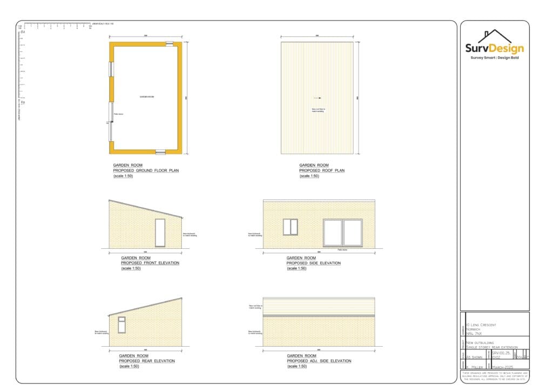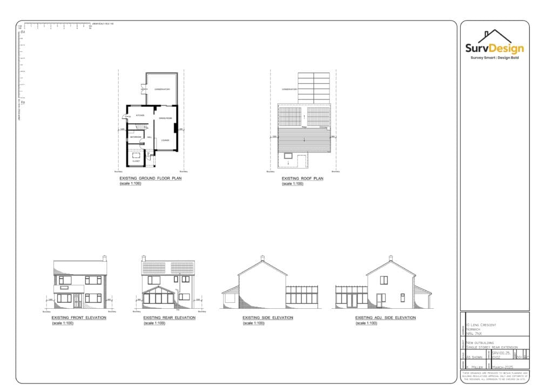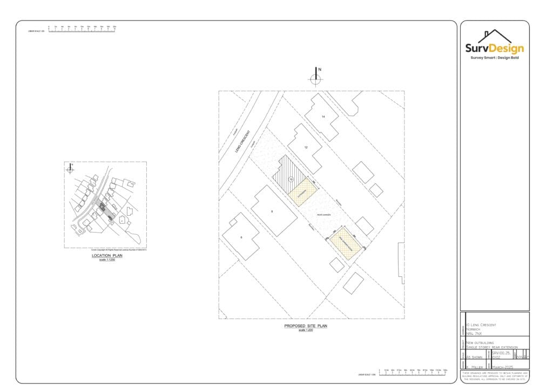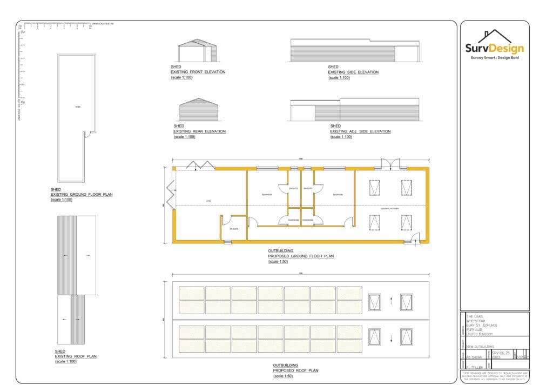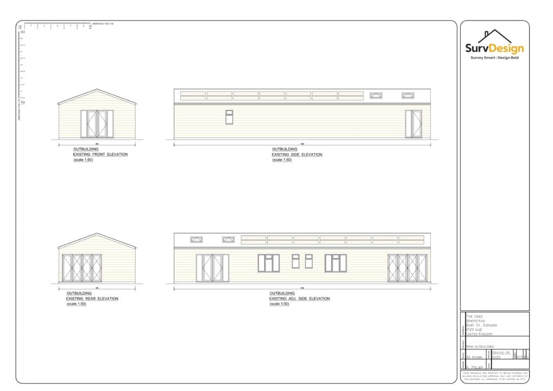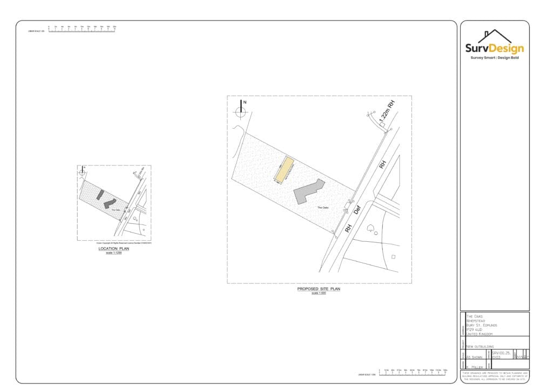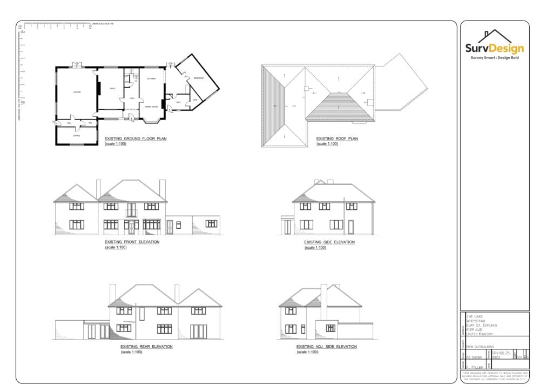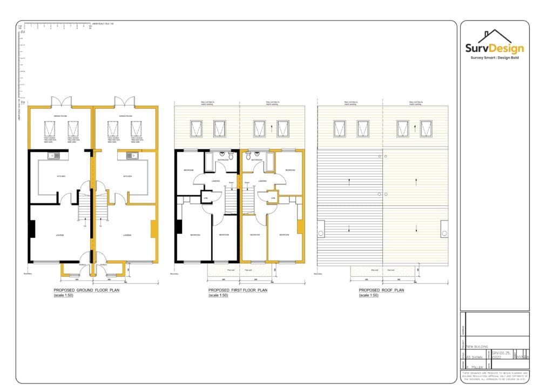
Extension Plans Essex – Essex Extension Plans, Home Extensions, and Planning for Your Extension or Extensions in Essex
- Monday to Friday: 08:30 till 17:30
- 0800 494 7023
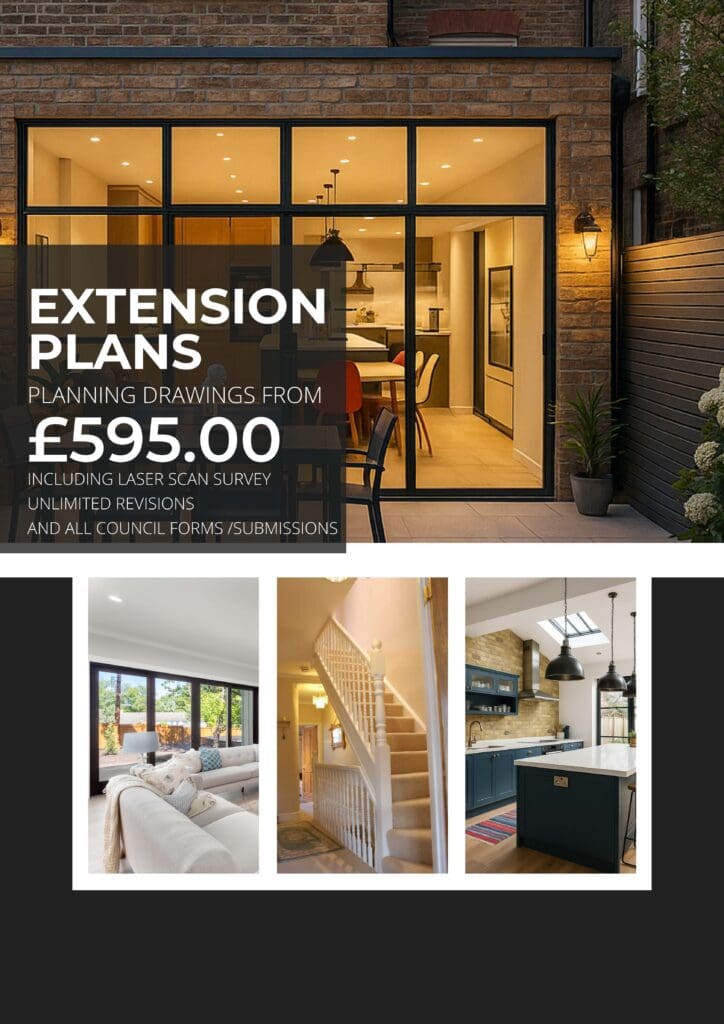
Need Extension Plans Drawn? That’s What We Do.
Let’s be honest — whether you call them extension plans, drawings for extensions, or you’re just Googling “someone to draw up my extension”, it all means the same thing: you need proper, council-ready plans, and you need someone who’ll just get on with it.
That’s us.
Need Extension Plans Drawn? That’s What We Do.
Let’s be honest — whether you call them extension plans, drawings for extensions, or you’re just Googling “someone to draw up my extension in Essex,” it all means the same thing: you need clear, accurate, council-ready plans, and you need someone who’ll just get on with it.
That’s us.
Let’s Get Your Extension Plans Drawn — Properly
At SurvDesign, we specialise in creating extension plans across Essex that help homeowners, builders, and developers get projects moving without delays. We know the local councils, we know what drawings they expect, and we know how to design spaces that work for real life — not just look good on paper.
Why You Need Proper Extension Plans in Essex
If you’re planning a single-storey rear extension in Chelmsford, a side return in Brentwood, or a wraparound extension in Southend, you’ll need Essex extension plans that are detailed, compliant, and professionally drawn.
Councils in Essex want to see:
Existing and proposed floor plans
Elevations showing the changes to your property
Roof plans and sections if needed
Site and location plans
Design & Access Statements for certain projects
It’s not just about ticking a box for planning permission. Good extension drawings also make it easier for your builder to quote, avoid mistakes on site, and keep your build running smoothly.
Let’s Get Your Extension Plans Started
If you’ve been searching for extension plans Essex or wondering how to get your project off the ground, we’re here to help. Call Kev and the team free on 0800 494 7023.
🧱 Plans Drawn Up. Drawings That Get Approved. No Hidden Costs.
We get asked all the time — “how much do extension plans cost?” or “do I need an architect, or just someone to draw it up?”
Here’s the truth: you don’t need a glossy design firm or a bloke with a biro. You need an experienced professional who knows how to design your extension properly, draw it up accurately, and get it through planning without all the faff.
That’s exactly what we do.
With nearly 30 years in architectural design and 1,000+ projects under our belt, we’ve helped homeowners, builders, and developers turn ideas into solid, buildable plans — the kind councils approve and builders respect.
So whether you’re searching for:
Extension drawings
Plans drawn up for your extension
Architectural plans at a fair price
Or just someone who knows how to get your project moving…
We’ll survey, design, draw, and submit — and we’ll give you a fixed, all-in price.



No hidden costs. No stress. Just accurate plans, done properly.

We Make Measuring Effortless
No tape measures. No handheld lasers. We use LiDAR scanning technology — the same used in self-driving cars — to capture your home with millimetre precision. That means zero guesswork, zero stress, and a perfect foundation for your plans.
We create your Extension Plans
We turn your scan into ultra-precise, council-ready drawings — typically within 10 working days. The level of accuracy we provide is unrivalled by most traditional methods.
We Handle Everything Until You’re Approved
Our agents manage the entire application process — from submission to decision. We deal with the council on your behalf, so you don’t have to chase updates, respond to queries, or deal with any of the stress.
We Are Proudly Rated 5 Stars on Google
Let’s be honest — dealing with planning drawings and council forms probably isn’t what you dreamed of when you imagined improving your home.
That’s where I come in.
I’m Kev Miller, Ive spent the last 28 years helping property owners, builders, and professionals navigate the technical side of construction.
I’ve provided architectural services, structural calculations, and land registry compliant drawings to clients across London and the Home Counties in the South East of the UK.
When you work with us, you’re not just hiring a architectural design team — you’re working with local experts who know the system, speaks the council’s language, and genuinely cares about getting your project moving forward.
This is your home. We’re just here to help you build it right.
Meet Kev Miller, Founder. Problem Solver


Let’s be honest — dealing with planning drawings and council forms probably isn’t what you dreamed of when you imagined improving your home.
That’s where I come in.
I’m Kev Miller, Ive spent the last 28 years helping property owners, builders, and professionals navigate the technical side of construction.
I’ve provided architectural services, structural calculations, and land registry compliant drawings to clients across London and the Home Counties in the South East of the UK.
When you work with us, you’re not just hiring a architectural design team — you’re working with local experts who know the system, speaks the council’s language, and genuinely cares about getting your project moving forward.
This is your home. We’re just here to help you build it right.
Meet Kev Miller, Founder. Problem Solver


Why Proper Extension Plans Matter in Essex
If you’re thinking about a home extension in Essex, having the right extension plans is absolutely essential. It’s not just about getting a set of drawings you can wave at builders or the council — these plans are the foundation your whole project stands on.
Proper Essex extension plans keep your build on track from start to finish, making sure you get permission without a hitch and your builder knows exactly what they’re doing. At SurvDesign, I’ve seen plenty of projects turn sour when the design or structural details got overlooked or rushed. Getting it right from the start makes all the difference to your extension journey.
How Accurate Plans Building Services Keep Your Project on Track
Let’s be honest — when it comes to any Essex home extension, things move smoother when you’ve got crystal-clear extension plans. Over the years working with builders, developers, and homeowners across Essex, I’ve learnt that a well-drawn set of extension plans is more than a simple drawing: it’s your roadmap. Plans building services like ours mean you’re not left squinting at muddled sketches or making endless calls when a builder finds a missing detail onsite.
Proper extension plans capture every bit of your design — the existing and proposed layouts, roof heights, elevation details, you name it. These plans don’t just help with planning permission, they also make sure everyone from the architect to the guy laying bricks is working from the same page. If you’re building, you want your design aspirations matched by technical know-how, so you don’t get caught out by unexpected structural issues or stubborn council red tape.
A solid set of Essex extension plans means fewer delays and no nasty surprises — they identify potential stumbling blocks, help you budget properly, and stop costly mistakes before the build even starts. From the initial design to getting your project approved, everything is anchored by accurate drawings and a clear structural plan.
Ultimately, getting extension plans right is what transforms your project from a great idea into a build that’s actually enjoyable, safe, and delivered on time. That’s why, at SurvDesign, we focus on doing extension plans properly — because your project deserves no less.
Navigating Planning for Extensions — Avoiding Delays and Council Setbacks
Dodging planning permission pitfalls can be a proper headache if you’re not clued up or armed with the right extension plans. In Essex, every council has its quirks, and each expects your drawings and documents bang on spec. I’ve seen how easy it is for projects to grind to a halt over a missing detail or vague design, costing you precious time and, sometimes, a fair chunk of your budget.
With the right Essex extension plans, planning drawings, and a game plan built on years of experience navigating local permission requirements, you can dodge avoidable delays and keep your build moving. Here’s what it really takes to satisfy the council and get ahead of the curve.
Planning Drawings: What Essex Councils Really Want to See
Getting planning permission from an Essex council can feel like you’re ticking boxes on a moving target, but after years in the game, I know exactly what’s expected. Councils are laser-focused on clear, readable planning drawings that map out every detail of your proposed extension – not just the bits you’re most proud of. That means existing and proposed building layouts, elevations showing the height and shape of the extension, and sometimes roof plans or cross-sections if your design dips into anything a touch trickier.
Clear plans make the permission process smoother – and trust me, those planning officers have seen it all. Anything unclear, cobbled together, or missing from your drawings slows you down and can spark endless, annoying council requests that halt your building progress and add delays you don’t need.
In Essex, each council sets out its planning expectations a little differently – some might be quite happy with a simple floor plan and clean elevations, others will want proper design statements or site location plans as part of your application. I’ve learnt you can’t ‘wing it’ on what you submit; the quality of your extension plans is what gets you over the planning hurdles. A good set of Essex extension plans is more than meeting minimum permission standards – it means thinking like an officer, anticipating their questions, and showing you understand building regulation basics as well as design detail.
At SurvDesign, everything we produce is built to slot straight into the council’s system, so you dodge unnecessary resubmissions and keep your extension moving without setbacks. When your planning drawings hit the right notes, it’s seriously satisfying watching your project move from idea to approved—and then to build, exactly as it should.
Teaming Up With the Right Extension Builders for a Stress-Free Build
Once you’ve sorted your extension plans and got those all-important drawings down, it’s time to focus on the next big step — finding an extension builder in Essex who’ll actually take your vision off the page and turn it into reality. Working with reputable extension builders doesn’t just make your home extension journey smoother; it’s the difference between a build that’s a headache and one that feels straightforward from day one.
Over nearly 30 years dealing with building, planning, and design, I’ve seen how much easier everything is when you team up with the right builder. Let’s look at how to pick a builder who’ll keep your project on the rails, from shovel in the ground right through to the last lick of paint.
Practical Tips for Choosing Reputable Extension Builders in Essex
If you want your house extension to go off without a hitch, picking reputable extension builders in Essex is absolutely key. Start by going for builders who are happy to show you their previous work — a decent builder’s never shy about giving you a tour. Ask for referrals from friends or neighbours who’ve had a home extension built lately; word-of-mouth is huge in Essex and tells you a lot about reliability, build quality, and the builder’s attitude on site.
Next up, make sure your builder has experience working on extensions similar to yours — whether you’re planning a classic kitchen extension or a bigger wraparound build, hands-on expertise with that specific extension style will save you all sorts of hassle down the line.
It’s also worth checking that your builder’s comfortable working from clear extension plans and understands the design details you’ve already agreed on with your architectural team. The best extension builders genuinely respect plans drawn by professionals because they know these drawings keep your project moving and limit costly mistakes.
Communication matters, too — choose builders who keep you in the loop about every stage of the build, aren’t afraid of a bit of paperwork for planning, and will actually call you back when they say they will. Trust is built on openness: your builder should be transparent about cost breakdowns, timeframes, and any changes to the build as things progress.
I always tell clients to look out for that extra bit of care — reputable builders don’t cut corners or rush jobs; they want your extension to stand proud for years. Ask your builder how they handle unexpected problems, what happens if there are delays with planning, and whether they’ll happily follow through on snagging issues once the extension’s built.
In Essex, where every house is a bit different, adaptability and experience with local planning quirks can make a massive difference. Stick to these practical tips, and you’ll be teaming up with an extension builder who actually makes your project less stressful, not more.
Home Extensions in Essex: Common Designs and Local Trends
Essex has its own unique style when it comes to home extensions. Having worked across countless towns and villages here—Chelmsford, Brentwood, Romford, Southend—you start to spot the local architectural trends families really love. One of the most sought-after design choices is the classic kitchen extension: folks want a big, sociable kitchen-diner that opens out into the garden, with loads of natural light. It’s no wonder, really—creating that open-plan space is a proper game-changer for family life.
Design-wise, simple rear extensions are often top of the list for detached and semi-detached homes, while side returns help terraced houses make the most of every inch of space… no matter how “cosy” the plot starts out!
What I’ve noticed across Essex is an appetite for liveable, flexible space rather than just bolting on extra square footage. People want utility rooms tucked away behind sleek kitchens, garden studios for working from home, or wraparound extensions that blend seamlessly with the original house.
You’ll see loads of glazed doors, rooflights, and playful architectural touches that make each extension feel anything but ‘off-the-peg’. These trends line up with what Essex councils are happy to approve too—thoughtful, practical designs that add real value without overwhelming the street.
At SurvDesign, my job’s to help you tap into these local design trends and turn them into extension plans that both inspire and get approved. I’ll steer your Essex extension project toward a look that feels personal, while making sure every drawing meets your council’s planning expectations. Whether it’s maximising space, tweaking traditional layouts, or stitching your extension’s style seamlessly to your home, our plans will set you up for a smooth build every step of the way.
All About Fixed Fees for Your Extension
Nothing derails an Essex home extension project quicker than confusion over extension cost. That’s why, at SurvDesign, we believe all pricing should be crystal clear right from the off. Fixed fees are at the heart of how we operate – no hidden extras, no ambiguous costs creeping in down the line.
When you know up front exactly what your extension, plan, and design will cost, you can focus on what matters most: turning your ideas into reality and moving your build forward with confidence. It’s about making your project journey hassle-free and transparent, from first sketch to final approval.
How Transparent Pricing Simplifies Your Project From Day One
Settling on the extension cost before you start is probably the biggest stress-buster in the whole building process. At SurvDesign, our fixed fees aren’t just a marketing gimmick – they’re how I help you stay in control of your extension budget from the first meeting to the last inspection.
Essex homeowners, builders, and developers alike always tell me how refreshing it is to deal with a price that includes every drawing, every tweak, and every bit of technical know-how needed for council approval. I’ve seen far too many projects stall or spiral out of control because extension costs jump every time a new plan or small design change crops up.
Our approach ditches those headaches. You get full project transparency, knowing exactly what’s included: your architectural plans, council-ready drawings, and expert advice for one clear price.
This clarity in pricing means no panicked calls, no sudden changes to your budget, and no need to revisit the whole design just because a council asks for another tweak. You know up front that all the work needed to move your extension forward is covered – from measuring up your building to designing your space, right through to sending in your plans for council approval in Essex.
Fixed fees are especially important for first-timers or those with tight budgets; every pound is predictable, making it easier to plan out the build. It’s a stress-free system: you focus on your design ideas while we crack on with the plans and keep your project on track.
In the end, transparent pricing isn’t about cutting corners – it’s about giving you control so your extension journey is as smooth as possible, right until your build is finished and ready for you to enjoy.
