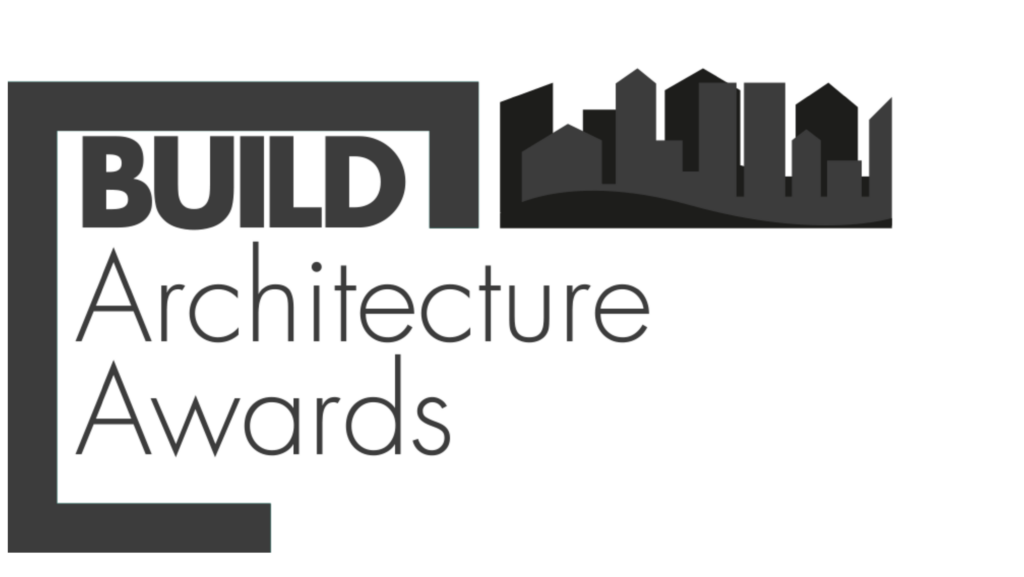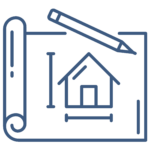Head Office: 01375 267 277


Transform your home or commercial space without the hefty architect fees. Our fixed fee Essex architectural services give you expert design, upfront pricing, and no hidden costs.
From concept to council approval, we handle everything—so you can focus on your project, stress-free and affordable.

From initial designs to council approvals, we take care of every detail. You focus on your project—we’ll handle the rest, ensuring a smooth, hassle-free process from start to finish.

No hidden fees, no surprises—just a clear, upfront cost that covers everything. You’ll know exactly what you’re paying before we even begin. Fixed fees mean you can budget with confidence.

Need changes? No problem. We offer unlimited revisions, so your designs are exactly what you want. If your application gets rejected, we’ll resubmit for free—no extra charge.

Clear, upfront pricing with no hidden fees—what you see is what you pay. Budget confidently, every time.

Drawings completed in as little as 5 days. We keep your project moving—fast and efficient.

From design to council approvals, we manage every detail so you don’t have to.

Need changes? No problem. We offer unlimited revisions until you’re 100% satisfied.

We use the latest 3D LaserSCAN tech to deliver precise, high-quality designs.

We fit around your schedule with evening and weekend appointments available.





Work with the best! We’re the 2024 BUILD Magazine winners for “Best Architects and Party Wall Surveyors in the East of England.” Your project is in expert hands.
No hidden fees, no surprises—just clear, upfront pricing to take your project from planning to build.
Everything is agreed up front, so you won’t face unexpected costs. Simple, straightforward, and stress-free.
Time is money. Get fast, reliable service, so your project moves forward without a hitch.
We handle everything—from drawings to council approvals—guiding you every step of the way with complete confidence.

