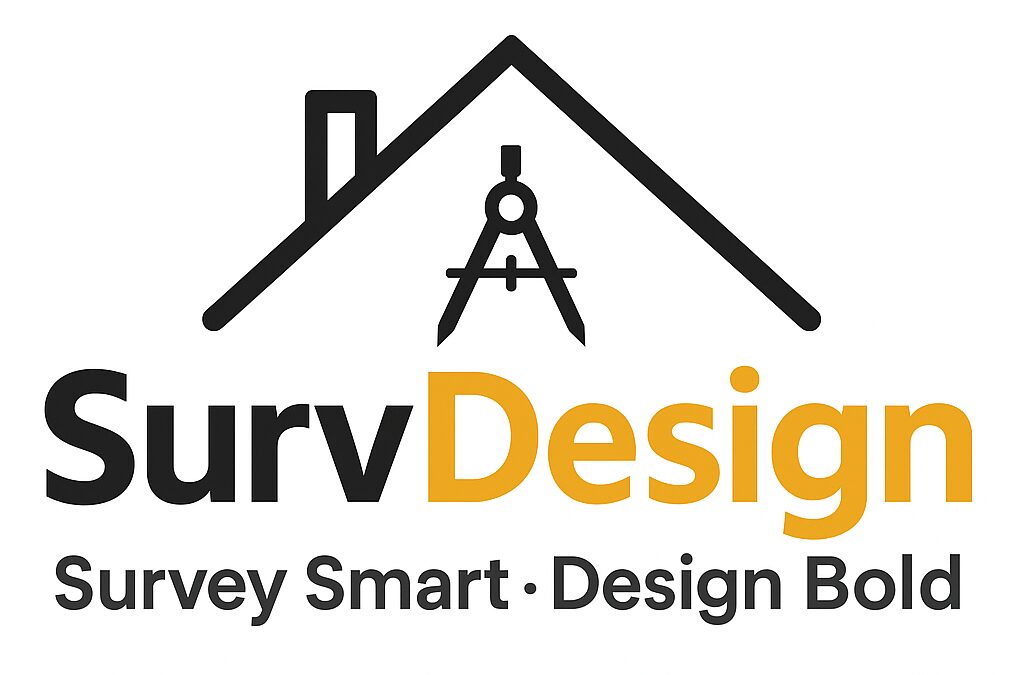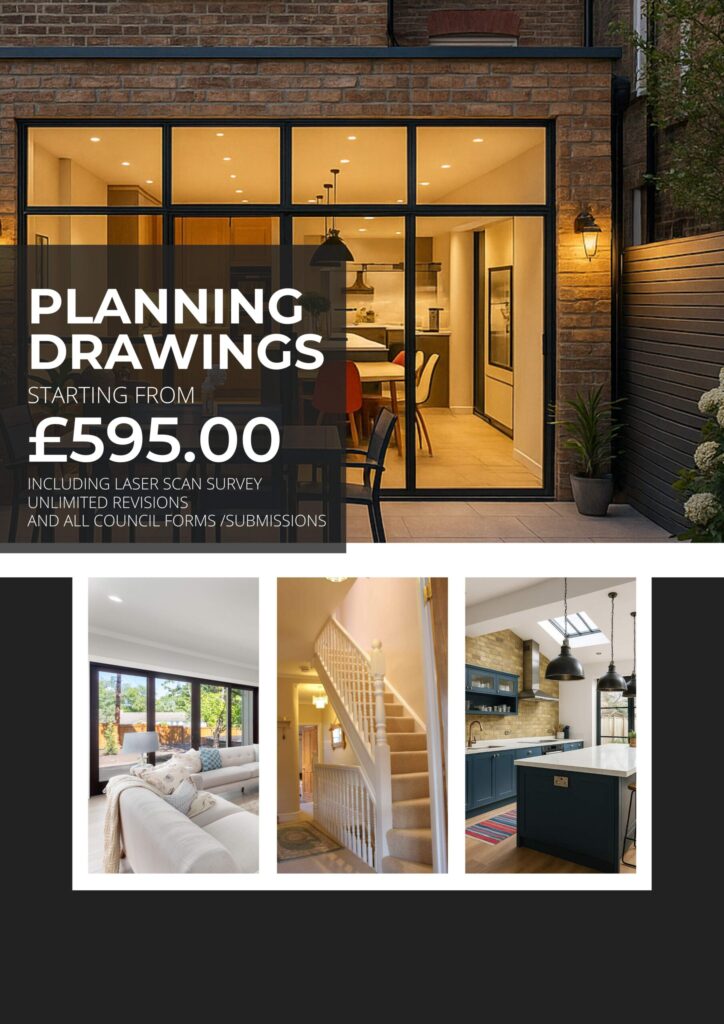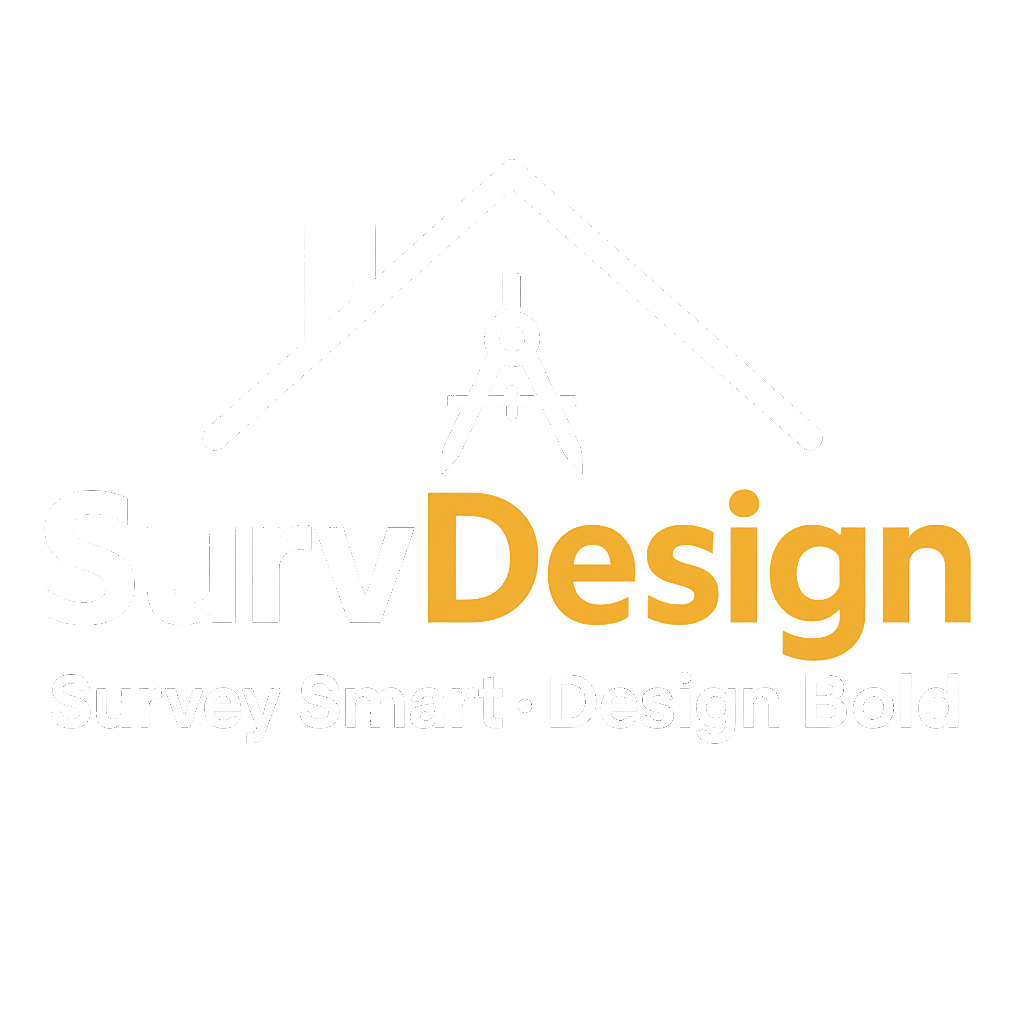
Planning Drawings in Essex - Planning Drawings Near Me
- Monday to Friday 08:30 till 17:30
- 0800 494 7023
Planning a Loft, Garage, or New Build? Let’s Make It Official
Whether it’s a loft conversion, new build, garage makeover, or splitting a house into flats—our planning drawings cover it. You’ll get precise, council-ready plans plus all the forms, submissions, and back-and-forth handled by our expert team. We meet you at your home, scan everything with LiDAR, and take care of the paperwork while you focus on the project.

Planning Drawings + All the Council Forms? We’ve Got You
Whether it’s a loft conversion, new build, garage makeover, or splitting a house into flats—our planning drawings cover it. You’ll get precise, council-ready plans plus all the forms, submissions, and back-and-forth handled by our expert team. We meet you at your home, scan everything with LiDAR, and take care of the paperwork while you focus on the project.
📄 Planning Drawings for House Extensions and Residential Projects in Essex
Get professional planning drawings prepared by local experts. At SurvEssex, we create high-quality architectural plans tailored to your project type—whether you’re building an extension, converting a loft, or starting a new build. Our planning drawings are suitable for all manner of residential developments across Essex, from small upgrades to full-scale construction projects.
We use cutting-edge LiDAR 3D scanning on every survey to ensure precision and clarity, and we manage the entire planning process from site visit to council submission.
🏠 What Are Planning Drawings?
Planning drawings are detailed, scaled architectural plans required when applying for planning permission or a lawful development certificate. These drawings allow your local council to understand and assess the design, scale, and impact of your proposed works.
They typically include:
Existing and proposed floor plans
Elevations (front, rear, side views)
Roof plans (where applicable)
Site location and block plans
Key dimensions, scale, and materials
🧩 Types of Residential Projects We Support
We prepare planning drawings for a wide range of residential projects, including:
House Extensions – rear, side, wrap-around, and multi-storey
Conservatories and Orangeries
Porches
Loft Conversions – with or without dormers
Garage Conversions
Garden Rooms and Outbuildings
New Build Homes
Conversions into Flats
HMOs (Houses in Multiple Occupation)
No matter the size or scope of your project, our Essex-based design team ensures every drawing set is compliant, clear, and ready for submission.

We Make Measuring Effortless
No tape measures. No handheld lasers. We use LiDAR scanning technology — the same used in self-driving cars — to capture your home with millimetre precision. That means zero guesswork, zero stress, and a perfect foundation for your plans.
We create your Drawings
We turn your scan into ultra-precise, council-ready drawings — typically within 10 working days. The level of accuracy we provide is unrivalled by most traditional methods.
We Handle Everything Until You’re Approved
Our agents manage the entire application process — from submission to decision. We deal with the council on your behalf, so you don’t have to chase updates, respond to queries, or deal with any of the stress.
We Are Proudly Rated 5 Stars on Google
✅ What’s Included?
When you work with us, you’re getting more than just drawings — you’re getting the full planning package, handled start to finish.
Measured LiDAR Survey — accurate, high-detail scanning of your home
Existing & Proposed Floor Plans — clear, scaled drawings of what’s there and what’s coming
Elevations, Sections & Roof Plans — all the visuals your council needs
Site & Location Plans — professionally prepared and ordinance survey compliant
Design & Access Statement — if your application requires one
Preparation & Submission of Planning Forms — we act as your agent and deal with the council for you
Unlimited Revisions Guarantee — if the council asks for changes, we’ll amend and resubmit at no extra cost
🧱 Who’s It For?
Homeowners improving their property
Builders needing drawings for clients
Developers applying for planning on new builds or conversions
Anyone stuck waiting on an architect who’s stopped answering calls
📍 Local Experts You Can Trust
We’ve been producing planning drawings in Essex for over 20 years. We know the councils, we know the process, and we know how to get things done quickly and properly. And with our rebrand to SurvDesign, we’re expanding — but we’ll always be Essex at heart.
📌 When Do You Need Planning Drawings?
You’ll need professional planning drawings if:
You are altering the structure or footprint of your home
You’re proposing changes to a listed building or a home in a conservation area
You want to convert your home into multiple flats or an HMO
You’re applying for a Lawful Development Certificate, Householder Planning, or Prior Approval
Even projects under permitted development require clear architectural drawings for contractor quoting, legal documentation, and future resale.
💬 Why Choose SurvDesign?
Local Knowledge: We’re experts in Essex planning requirements.
In-Person Surveys: Meet your designer in person—not online.
Fixed Fees: Transparent costs agreed from the outset.
Unlimited Revisions: We make sure every detail is right.
End-to-End Admin: We handle every step with the local authority.
📍 Our Planning Drawings Process
Free Quote & Initial Advice
We assess your goals and confirm what approvals are required.
LiDAR 3D Survey of Your Home
We visit your property to take a precise digital scan.
We Draft Your Plans
Our team creates a full set of planning drawings within 10 working days.
Unlimited Revisions
We tweak the plans until you’re 100% satisfied.
Submission to Council
We handle all form submissions, fees, and council correspondence.
SurvDesign
Building 13, Thames Enterprise Centre
Princess Margaret Road
East Tilbury
RM18 8RH
Our socials:
copyriGHT 2024 Surv Design
