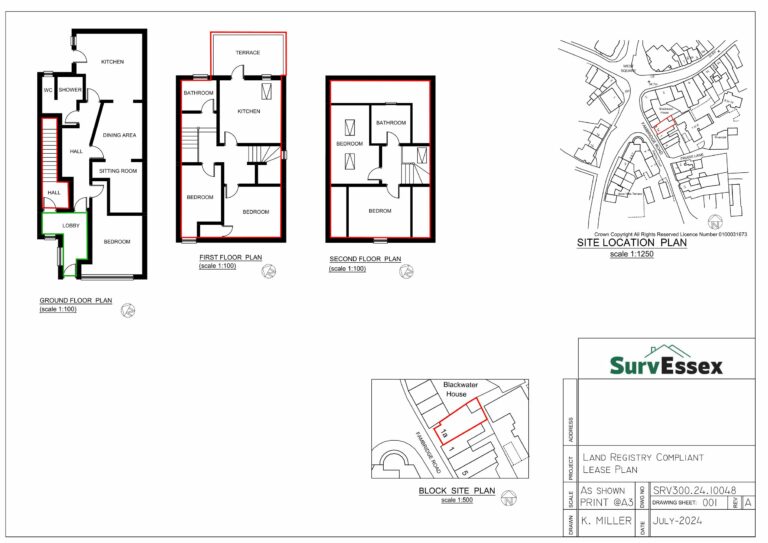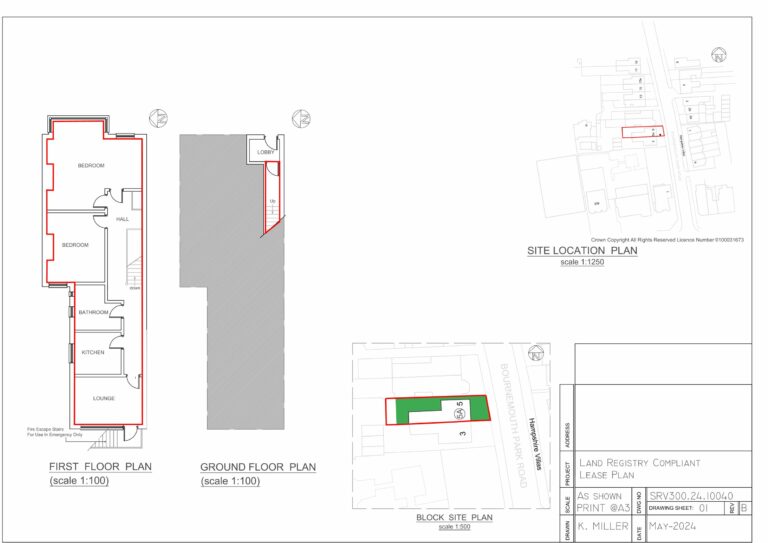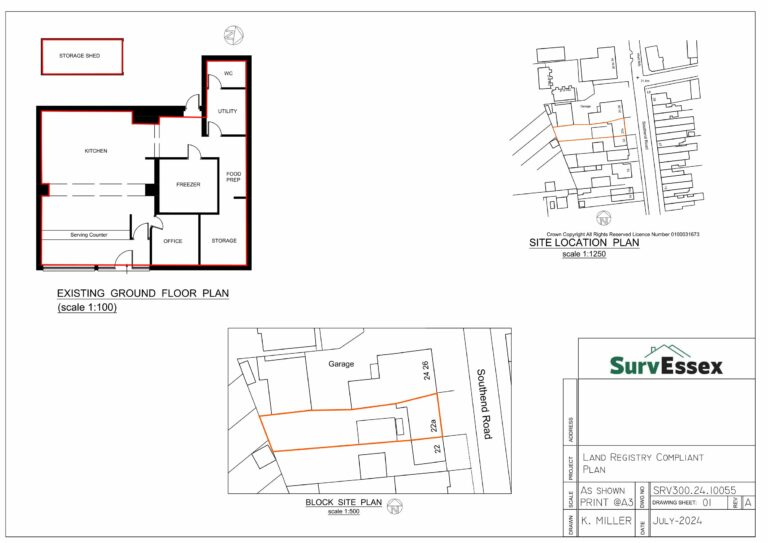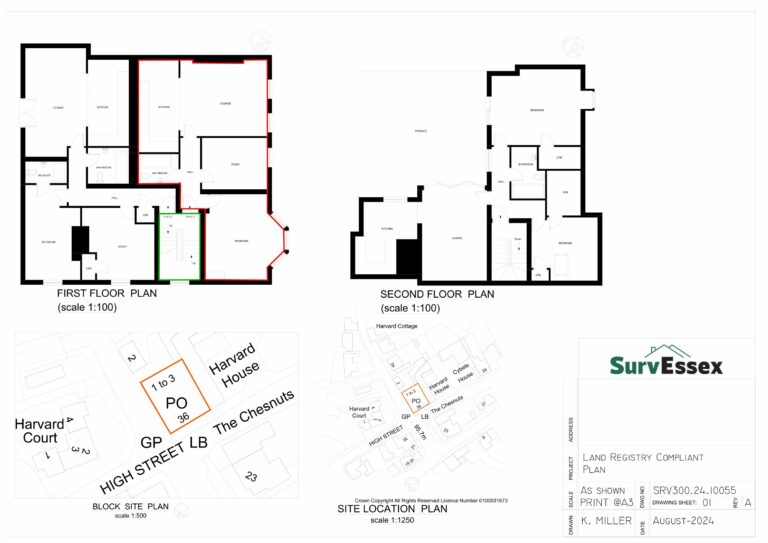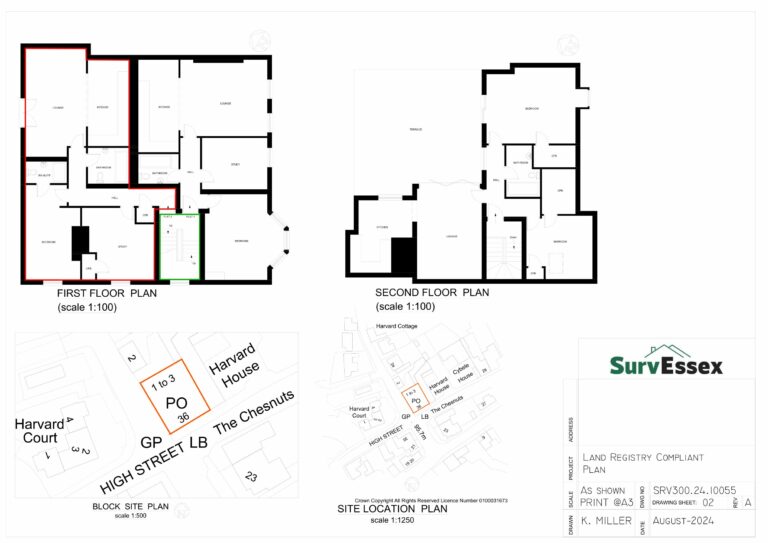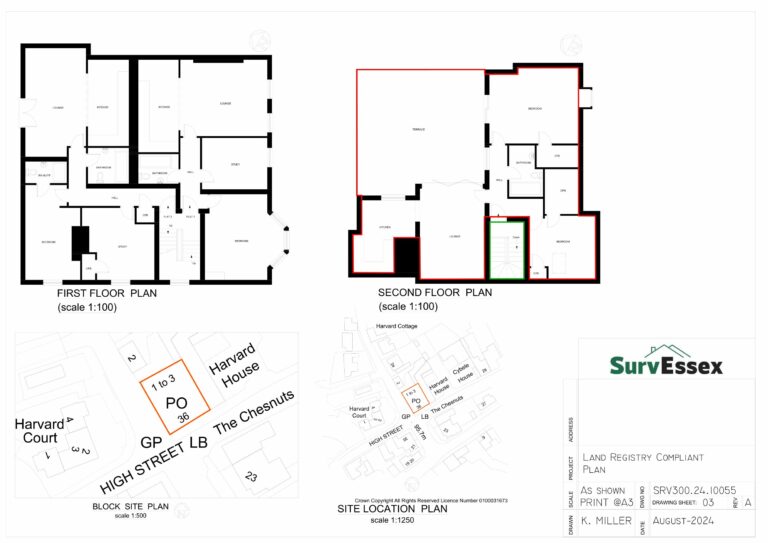Land Registry Compliant plans | land registry lease and title plans in essex
Voted "Best Architect and Party Wall Surveyor" In East Of England - Build Magazine Awards 2024

Land Registry Compliant Plans in Just
24 Hours!
When it comes to property transactions, accuracy is key. At Surv Essex, we provide Land Registry Compliant Plans that meet the highest standards of accuracy and legal compliance. Whether you need a Title Plan for a new registration or a Lease Plan for a property transaction, our team ensures your plans are fully compliant and delivered quickly.
01375 267 277
What Should I Consider When Ordering Land Registry Plans?
- Do consider the accuracy of your plan.
When dealing with property transactions, accuracy is key. A plan that doesn’t meet Land Registry standards can cause delays or even rejections. Always choose a provider that guarantees compliance and precision.
- Do consider the type of property.
Different properties have different requirements, whether it’s a residential home, commercial property, or a mixed-use site. Make sure your provider has experience in handling the type of property you need a plan for.
- Do check for hidden fees.
Some companies might advertise a low cost but charge extra for site visits or revisions. Choose a provider with transparent, fixed pricing so you know exactly what you’re paying for upfront.
- Don’t choose outdated survey methods.
Old methods can lead to inaccurate plans, which could cause problems later in the process. Look for providers using advanced technology, like 3D LaserSCAN, to get the most accurate plan possible.
- Don’t skip proper advice.
Make sure you fully understand the Land Registry requirements and the steps involved. Taking shortcuts could lead to unnecessary delays. If you’re unsure, consult with a professional to guide you through the process.
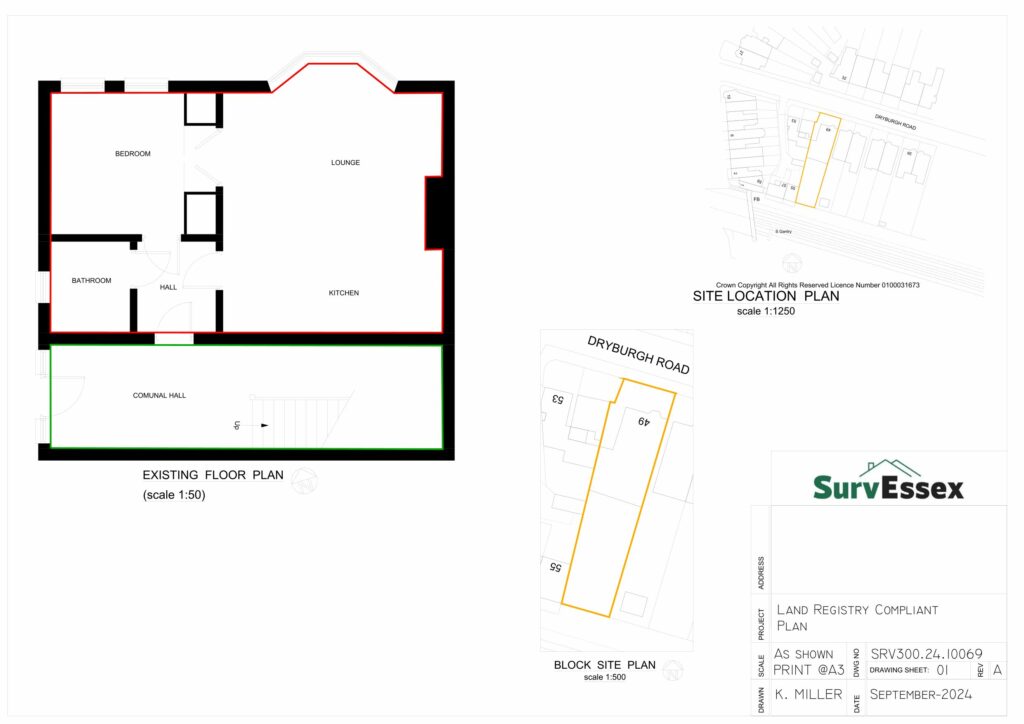

Book Your Land Registry Compliant Plan Today!
Call:
01375 267 277





- Party Wall Surveyor Aveley
- Party Wall Surveyor Basildon
- Party Wall Surveyor Benfleet
- Party Wall Surveyor Billericay
- Party Wall Surveyor Brentwood
- Party Wall Surveyor Chelmsford
- Party Wall Surveyor Grays
- Party Wall Surveyor Rainham
- Party Wall Surveyor Rayleigh
- Party Wall Surveyor Rochford
- Party Wall Surveyor Romford
- Party Wall Surveyor Southend
- Party Wall Surveyor Upminster
- Party Wall Surveyor Wickford


